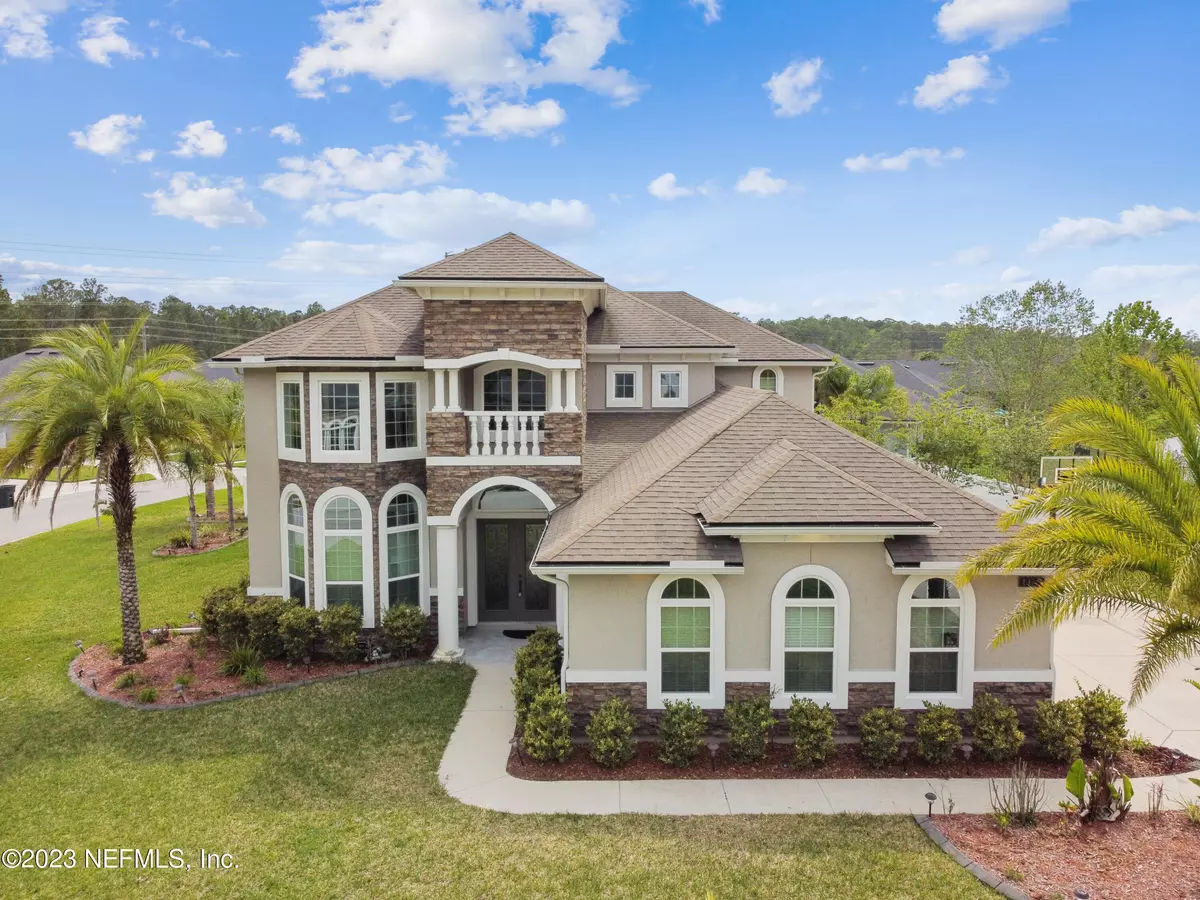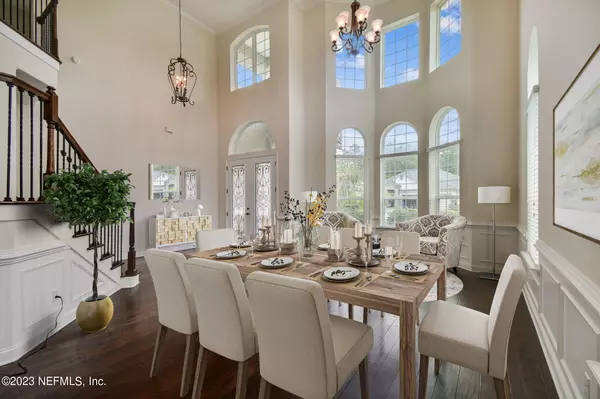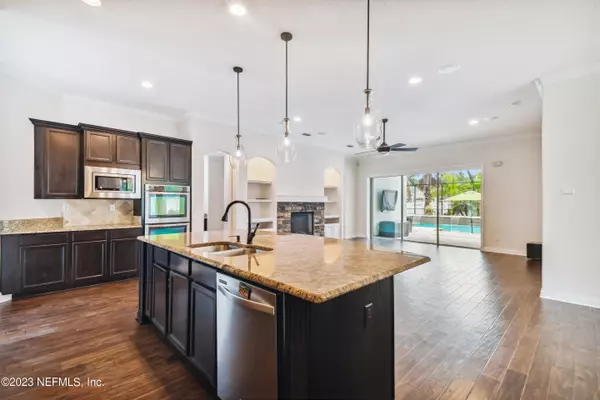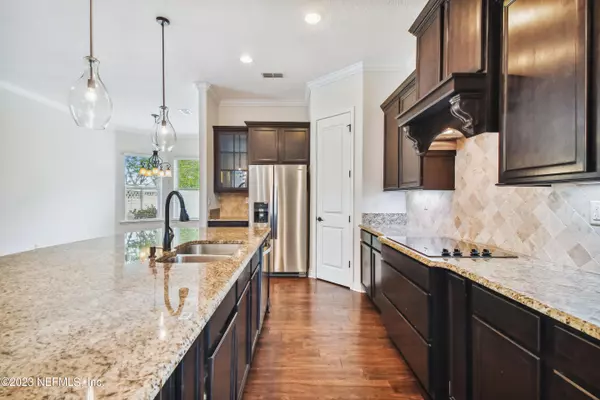$930,000
$899,000
3.4%For more information regarding the value of a property, please contact us for a free consultation.
163 ELLSWORTH CIR St Johns, FL 32259
5 Beds
5 Baths
3,964 SqFt
Key Details
Sold Price $930,000
Property Type Single Family Home
Sub Type Single Family Residence
Listing Status Sold
Purchase Type For Sale
Square Footage 3,964 sqft
Price per Sqft $234
Subdivision Durbin Crossing
MLS Listing ID 1219892
Sold Date 04/18/23
Style Traditional
Bedrooms 5
Full Baths 4
Half Baths 1
HOA Fees $5/ann
HOA Y/N Yes
Originating Board realMLS (Northeast Florida Multiple Listing Service)
Year Built 2014
Property Description
Stunning 5/4.5 Pool Home with 3 car garage! This home has a Grand entry that opens to a cathedral Ceiling with gorgeous hand scraped wood floors, Formal living room with a beautiful rod iron staircase. A Gourmet Kitchen with 42'' cabinets, Granite counters, breakfast bar with seating, stainless appliances that include double ovens, new refrigerator and Kitchen nook. Spacious gathering room with Fireplace, and a powder room for guests. Master Bedroom is down with upgraded double shower heads in walk-through shower and Huge Jetted Garden tub. A Guest Suite or Office with en-suite is also down. Upstairs has a loft, perfect for a billiard room that leads to a huge Theater room with seating and projector included. Bedrooms 3 & 4 have a jack-and-jill bath, and 5th bedroom near 4th bath. A Triple hidden slider leads to a beautiful outdoor oasis to include a Geometric shape heated saltwater pool with built in swim bar, seating, firepits and waterfalls. An Outdoor pit masters kitchen with Kamado Joe and ceramic Joe. A Blaze built-in gas griddle, pre-plumed for a Gas fryer, and pool firepits connected to a propane buried tank, outdoor Sink, Granite counters, eating space, an Outdoor tv included in this screened in outdoor entertaining space! Sellers also added New carpet throughout, New refrigerator, New hot water heater, New interior paint throughout. Gathering room has surround sound, Theatre room has surround sound, Screen innovations 16x9 projection screen, Pre-wired for home automation, Pre-wired master bedroom speakers, Smart home garage door opener, Oversized garage with 10ft ceiling- extended an extra 4ft to accommodate larger vehicles, Epoxy garage floors, Smart home sprinkler system, whole house Water softener, Over 15 palm trees added with White vinyl Privacy fence. Corner Lot with side entry on almost a half-acre! Make this your home! Please, submit Highest and Best offer by 6pm on Wednesday April 5. 2023.
Location
State FL
County St. Johns
Community Durbin Crossing
Area 301-Julington Creek/Switzerland
Direction From Interstate 95 South take exit 333 & follow 9B South to St Johns Parkway exit, merge. LEFT on Longleaf Pine Pkwy into Durbin Crossing; LEFT on Islebrook, LEFT on Ellsworth Circle.
Rooms
Other Rooms Outdoor Kitchen
Interior
Interior Features Breakfast Bar, Built-in Features, Eat-in Kitchen, In-Law Floorplan, Pantry, Primary Bathroom -Tub with Separate Shower, Primary Downstairs, Split Bedrooms, Vaulted Ceiling(s), Walk-In Closet(s)
Heating Central
Cooling Central Air, Wall/Window Unit(s)
Flooring Carpet, Tile, Wood
Fireplaces Number 1
Fireplaces Type Electric
Fireplace Yes
Laundry Electric Dryer Hookup, Washer Hookup
Exterior
Garage Spaces 3.0
Fence Back Yard
Pool Community, In Ground, Electric Heat, Heated, Salt Water, Screen Enclosure
Utilities Available Propane
Amenities Available Clubhouse, Fitness Center, Playground
Roof Type Shingle
Total Parking Spaces 3
Private Pool No
Building
Lot Description Corner Lot
Sewer Public Sewer
Water Public
Architectural Style Traditional
Structure Type Stucco
New Construction No
Schools
Elementary Schools Patriot Oaks Academy
Middle Schools Patriot Oaks Academy
High Schools Creekside
Others
HOA Name Floridian Property
Tax ID 0096356000
Acceptable Financing Cash, Conventional, FHA, VA Loan
Listing Terms Cash, Conventional, FHA, VA Loan
Read Less
Want to know what your home might be worth? Contact us for a FREE valuation!

Our team is ready to help you sell your home for the highest possible price ASAP
Bought with RE/MAX BLUE COAST





