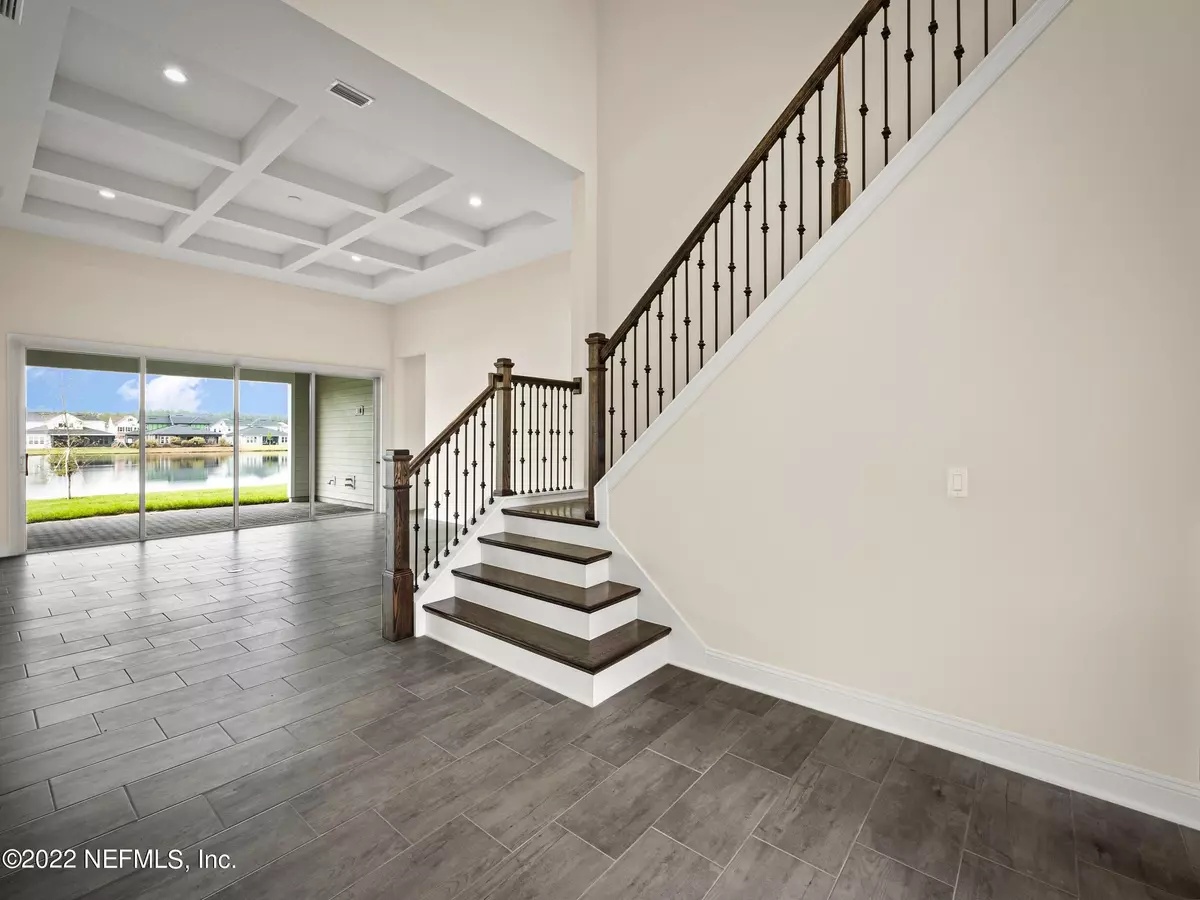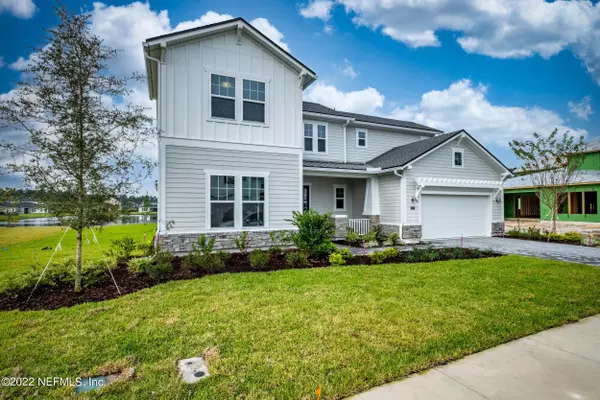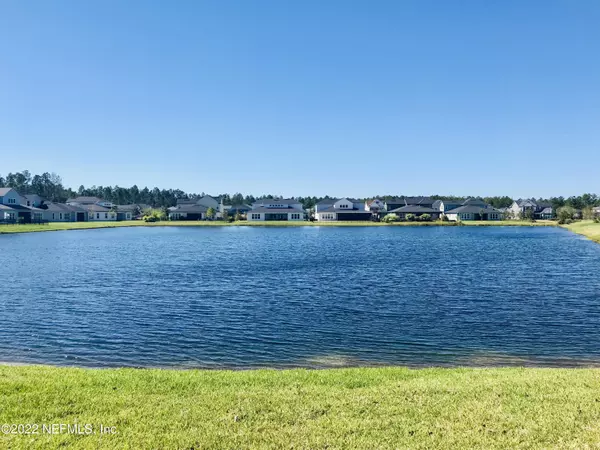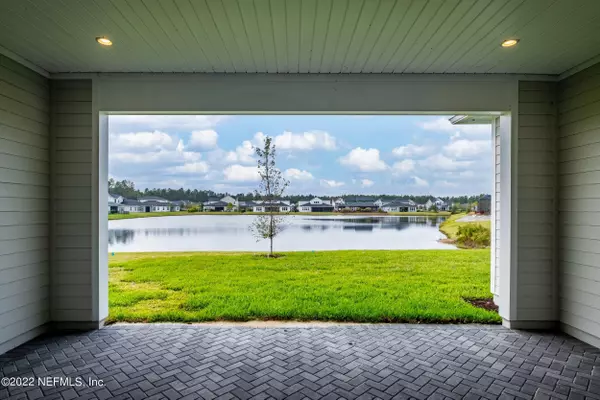$912,000
$975,000
6.5%For more information regarding the value of a property, please contact us for a free consultation.
281 LAKEVIEW PASS WAY St Johns, FL 32259
4 Beds
4 Baths
3,767 SqFt
Key Details
Sold Price $912,000
Property Type Single Family Home
Sub Type Single Family Residence
Listing Status Sold
Purchase Type For Sale
Square Footage 3,767 sqft
Price per Sqft $242
Subdivision Julington Lakes
MLS Listing ID 1190178
Sold Date 04/18/23
Style Traditional
Bedrooms 4
Full Baths 3
Half Baths 1
HOA Fees $161/qua
HOA Y/N Yes
Originating Board realMLS (Northeast Florida Multiple Listing Service)
Year Built 2021
Lot Dimensions .29 acres
Property Description
New Waterfront Home on Large Homesite & Popular ''Julington'' Floorplan! 4 Bedroom, 3.5 Bath, +Study, Bonus Room & Tandem 3 Car Garage. Step into the Bright Open Foyer that leads to the Great Room with Coffered Ceilings and Spectacular Water Views. This Home has many Upgraded Features: Grand Wooden Staircase with Iron Railings. Large Bright Kitchen with Quartz Countertops & Stunning Backsplash, Walk-In Pantry, Dining Room, and Separate Study with French Doors. Extended Primary Bedroom with Soaking Tub and Luxurious Shower. Main Level includes Private On-Suite Bedroom. Upstairs features 2 Bedrooms, 1 Bath, & Bonus Room. Come Home & Relax on the Large Covered Lanai and Enjoy Nature's Beauty. Gated Entry. Clubhouse, Pool, Fitness, Kayak Launch, Firepit. Top Rated St. Johns County Schools.
Location
State FL
County St. Johns
Community Julington Lakes
Area 301-Julington Creek/Switzerland
Direction From Racetrack Road take Veterans Pkwy to Right on Longleaf Pine Pkwy to RIght into Community on Julington Lakes Drive. Thru Gate to dead end Stop Sign. Take Left on Lakeviw Pass Way Home is on Left
Interior
Interior Features Eat-in Kitchen, Entrance Foyer, Kitchen Island, Pantry, Primary Bathroom -Tub with Separate Shower, Split Bedrooms, Vaulted Ceiling(s), Walk-In Closet(s)
Heating Central
Cooling Central Air
Flooring Tile, Wood
Exterior
Parking Features Attached, Garage, Garage Door Opener
Garage Spaces 3.0
Pool Community
Utilities Available Natural Gas Available
Amenities Available Basketball Court, Clubhouse, Fitness Center, Jogging Path, Playground, Tennis Court(s), Trash
Waterfront Description Pond
View Water
Roof Type Shingle
Porch Front Porch, Porch, Screened
Total Parking Spaces 3
Private Pool No
Building
Lot Description Sprinklers In Front, Sprinklers In Rear
Sewer Public Sewer
Water Public
Architectural Style Traditional
Structure Type Fiber Cement,Frame
New Construction No
Schools
Middle Schools Freedom Crossing Academy
High Schools Creekside
Others
Tax ID 0096824370
Security Features Smoke Detector(s)
Acceptable Financing Cash, Conventional, FHA, VA Loan
Listing Terms Cash, Conventional, FHA, VA Loan
Read Less
Want to know what your home might be worth? Contact us for a FREE valuation!

Our team is ready to help you sell your home for the highest possible price ASAP
Bought with DJ & LINDSEY REAL ESTATE





