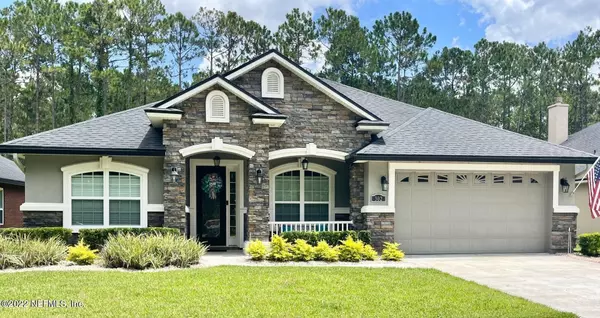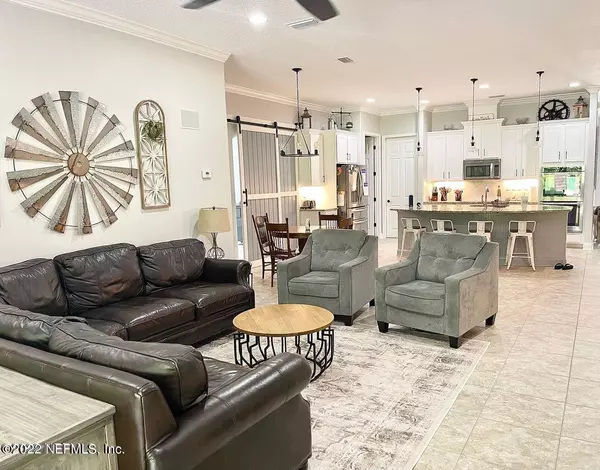$687,250
$687,250
For more information regarding the value of a property, please contact us for a free consultation.
302 ISLESBROOK Pkwy St Johns, FL 32259
5 Beds
3 Baths
2,790 SqFt
Key Details
Sold Price $687,250
Property Type Single Family Home
Sub Type Single Family Residence
Listing Status Sold
Purchase Type For Sale
Square Footage 2,790 sqft
Price per Sqft $246
Subdivision Durbin Crossing
MLS Listing ID 1183402
Sold Date 04/26/23
Style Traditional
Bedrooms 5
Full Baths 3
HOA Fees $5/ann
HOA Y/N Yes
Originating Board realMLS (Northeast Florida Multiple Listing Service)
Year Built 2014
Property Description
POOL HOME IN DURBIN CROSSING! *ASSUMABLE VA 3.625%
Enjoy swimming in the refreshing saltwater pool! This single story home offers a spacious floor plan perfect for entertaining! The home features a formal LR, large family room, Flex room/5th bedroom, office w/ french doors, eat-in kitchen, stainless steel appliances, granite counter tops, and new under counter lightening! Enjoy the privacy of split bedrooms w/ private en suite and new carpet in all bedrooms. Seller has given the house a new look with $25k in upgrades...beautifully painted white kitchen cabinets, warm gray island and master bath cabinets, new oversized custom barn door, whole house freshly painted including ceilings, doors and trim! Work from home? Game? The house is Ethernet hard wired! This beautiful home is move in read read
Location
State FL
County St. Johns
Community Durbin Crossing
Area 301-Julington Creek/Switzerland
Direction From 295S, merge unto 9B. Continue to St. Johns Pkwy, Turn L onto Longleaf Pine Pkwy. Turn L onto Islesbrook. House is located on the Left.
Interior
Interior Features Breakfast Nook, Eat-in Kitchen, Entrance Foyer, In-Law Floorplan, Kitchen Island, Pantry, Primary Bathroom -Tub with Separate Shower, Primary Downstairs, Split Bedrooms, Vaulted Ceiling(s), Walk-In Closet(s)
Heating Central
Cooling Central Air
Flooring Carpet, Tile
Fireplaces Number 1
Fireplaces Type Other
Fireplace Yes
Laundry Electric Dryer Hookup, Washer Hookup
Exterior
Parking Features Attached, Garage
Garage Spaces 2.0
Fence Back Yard
Pool In Ground, Salt Water
Amenities Available Playground, Tennis Court(s)
View Protected Preserve
Roof Type Shingle
Total Parking Spaces 2
Private Pool No
Building
Sewer Public Sewer
Water Public
Architectural Style Traditional
Structure Type Fiber Cement,Stucco
New Construction No
Schools
Elementary Schools Patriot Oaks Academy
Middle Schools Patriot Oaks Academy
High Schools Creekside
Others
Tax ID 0096350840
Security Features Smoke Detector(s)
Acceptable Financing Cash, Conventional, VA Loan
Listing Terms Cash, Conventional, VA Loan
Read Less
Want to know what your home might be worth? Contact us for a FREE valuation!

Our team is ready to help you sell your home for the highest possible price ASAP
Bought with THE NEWCOMER GROUP





