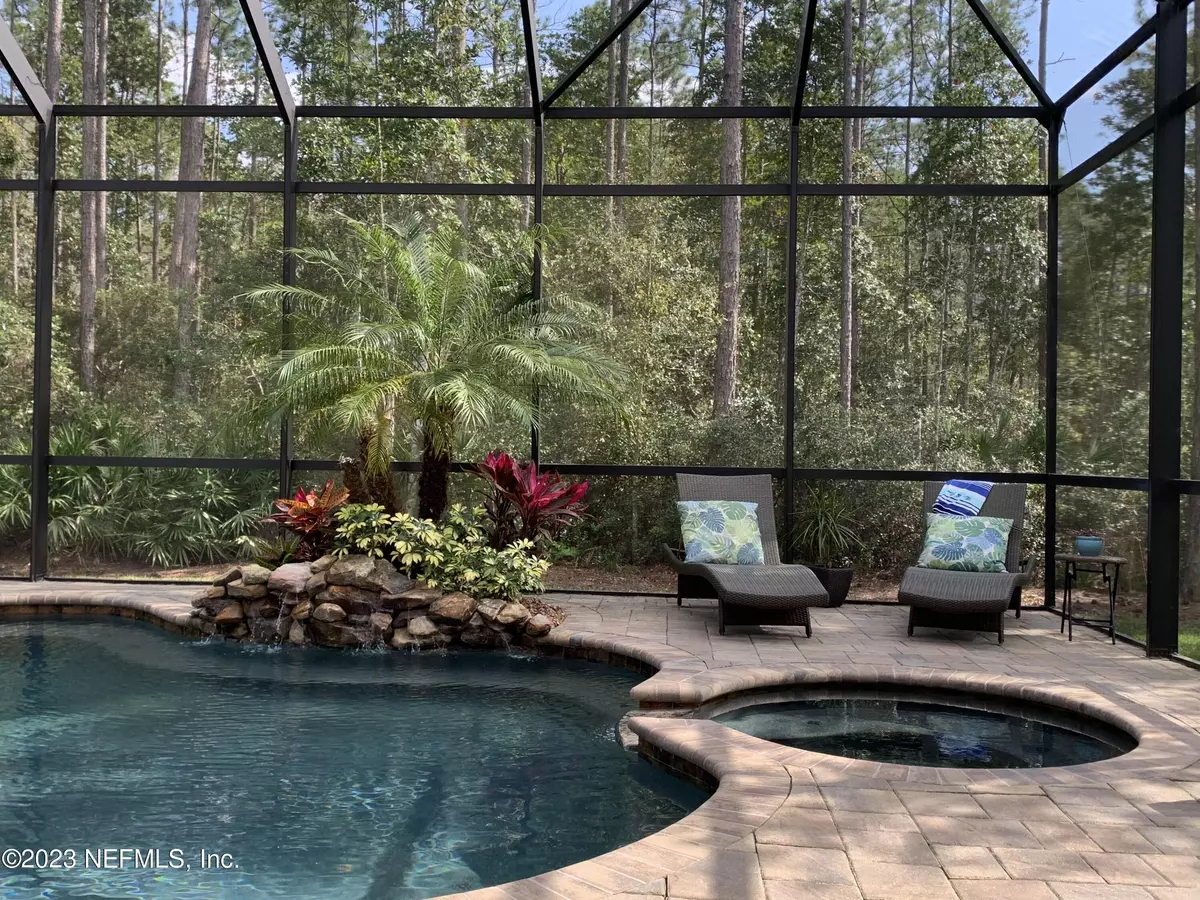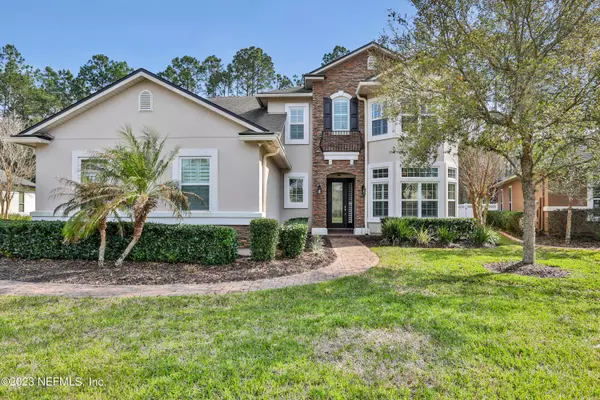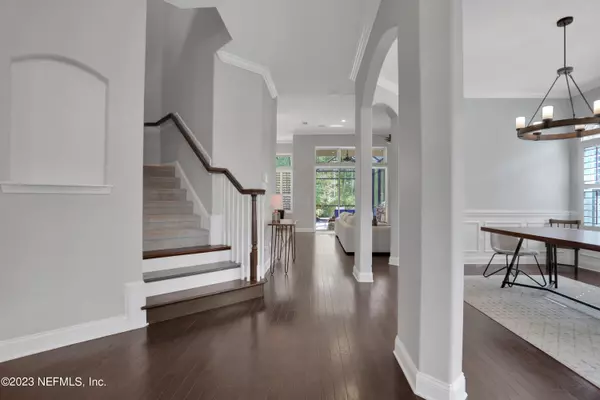$807,000
$800,000
0.9%For more information regarding the value of a property, please contact us for a free consultation.
113 E BERKSWELL DR St Johns, FL 32259
4 Beds
4 Baths
3,061 SqFt
Key Details
Sold Price $807,000
Property Type Single Family Home
Sub Type Single Family Residence
Listing Status Sold
Purchase Type For Sale
Square Footage 3,061 sqft
Price per Sqft $263
Subdivision Durbin Crossing
MLS Listing ID 1213342
Sold Date 05/23/23
Style Traditional
Bedrooms 4
Full Baths 3
Half Baths 1
HOA Fees $5/ann
HOA Y/N Yes
Originating Board realMLS (Northeast Florida Multiple Listing Service)
Year Built 2012
Lot Dimensions .34 acres
Property Description
Do you believe in second chances? This home is back on the market and could be yours! Priced below the 3/30 appraised value and able to close as soon as 5/1/23! Come see the screened lanai; heated pool with spa, submerged bar stools, sun deck, & a water feature; bar with beverage refrig; built-in Bull grill and separate griddle. The 1/3 acre lot backs to preserve and has plenty of room for a playset, gardens, etc. Inside is the recently updated kitchen (2020), dining room, den, flex space and a first-floor owner's suite w sitting area, new wood floors, 2 walk-in closets and updated bath (2022). There are 3 brs/2 baths upstairs, along with another family room. The home has a 3-car side entry garage and is on a cul-de-sac street within walking or biking distance to schools.
Location
State FL
County St. Johns
Community Durbin Crossing
Area 301-Julington Creek/Switzerland
Direction From St. Johns Pkwy/CR 2209, turn onto Longleaf Pine Pkwy. Left at first light onto S. Durbin Pkwy; left on Islesbrook Dr, R on Ravensbury, L on E. Berkswell Dr; home on right.
Rooms
Other Rooms Outdoor Kitchen
Interior
Interior Features Breakfast Bar, Kitchen Island, Pantry, Primary Bathroom -Tub with Separate Shower, Primary Downstairs
Heating Central
Cooling Central Air
Exterior
Parking Features Attached, Garage
Garage Spaces 3.0
Pool In Ground, Electric Heat, Salt Water, Screen Enclosure
Utilities Available Cable Available, Other
Amenities Available Basketball Court, Clubhouse, Fitness Center, Playground, Tennis Court(s)
Roof Type Shingle
Porch Covered, Patio, Porch
Total Parking Spaces 3
Private Pool No
Building
Sewer Public Sewer
Water Public
Architectural Style Traditional
Structure Type Frame,Stucco
New Construction No
Schools
Elementary Schools Patriot Oaks Academy
Middle Schools Patriot Oaks Academy
High Schools Creekside
Others
HOA Name Durbin Crossing HOA
Tax ID 0096351270
Security Features Security System Owned,Smoke Detector(s)
Acceptable Financing Cash, Conventional, FHA, VA Loan
Listing Terms Cash, Conventional, FHA, VA Loan
Read Less
Want to know what your home might be worth? Contact us for a FREE valuation!

Our team is ready to help you sell your home for the highest possible price ASAP
Bought with UNITED REAL ESTATE GALLERY





