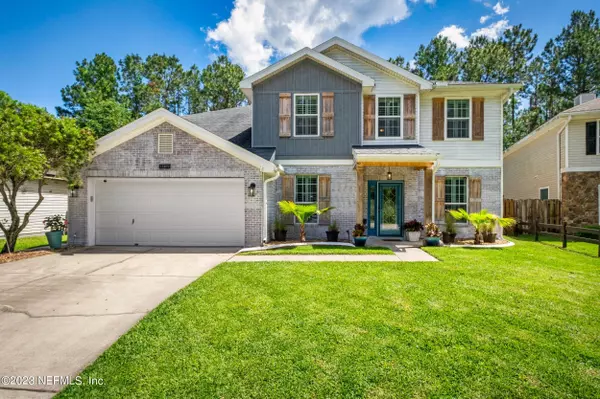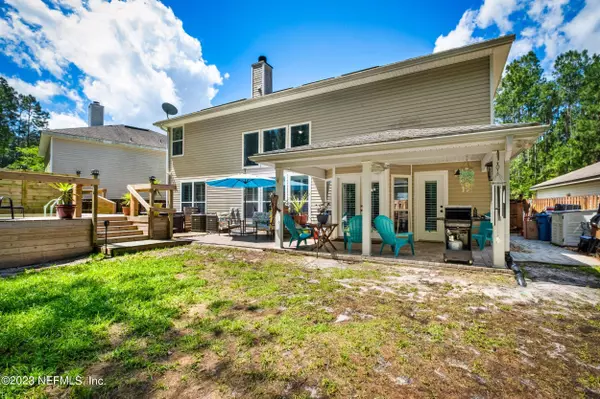$429,900
$429,900
For more information regarding the value of a property, please contact us for a free consultation.
12189 JENNY OAK CT Jacksonville, FL 32218
4 Beds
3 Baths
2,497 SqFt
Key Details
Sold Price $429,900
Property Type Single Family Home
Sub Type Single Family Residence
Listing Status Sold
Purchase Type For Sale
Square Footage 2,497 sqft
Price per Sqft $172
Subdivision Dunn Creek Pointe
MLS Listing ID 1222219
Sold Date 05/26/23
Style Traditional
Bedrooms 4
Full Baths 2
Half Baths 1
HOA Fees $35/ann
HOA Y/N Yes
Originating Board realMLS (Northeast Florida Multiple Listing Service)
Year Built 2007
Lot Dimensions 50 X 120
Property Description
This amazing 4 bedroom 2.5 bathroom home features a multitude of upgrades that you see the moment you pull up, with the painted brick, cedar shutters, columns & second story custom siding. From the minute you walk in the front door you are enveloped in the warm natural light that pours in the wall of windows facing the backyard and pool. The cathedral ceilings contribute to the open plan and spacious living and entertaining area. The kitchen is centered around a large island for a big family to enjoy meals together. All new appliances, custom cabinets & countertops.The laundry room is newly customized with built in cabinets and new washer and dryer. First Floor Master with large bathroom. Cherry hardwood floors & tile. Enjoy the pool with sundeck or a relaxing evening in front of the fire. fire.
Location
State FL
County Duval
Community Dunn Creek Pointe
Area 092-Oceanway/Pecan Park
Direction From I-95 Exit 362A. Travel approx. 2 mi., exit Palaski Rd. Travel N. on Pulaski Rd. less than 1 mi. to community entrance on right (Creek Pt Blvd). Turn right onto Jade Pt Ct. to visit model.
Interior
Interior Features Breakfast Bar, Breakfast Nook, Eat-in Kitchen, Entrance Foyer, Kitchen Island, Pantry, Primary Bathroom -Tub with Separate Shower, Primary Downstairs, Split Bedrooms, Walk-In Closet(s)
Heating Central, Electric, Heat Pump, Other
Cooling Central Air, Electric
Flooring Carpet, Concrete, Tile, Vinyl
Fireplaces Number 1
Fireplaces Type Wood Burning
Fireplace Yes
Exterior
Parking Features Attached, Garage, Garage Door Opener
Garage Spaces 2.0
Fence Back Yard, Wood
Pool Above Ground
Amenities Available Trash
View Protected Preserve
Roof Type Shingle
Porch Front Porch, Porch
Total Parking Spaces 2
Private Pool No
Building
Lot Description Cul-De-Sac, Sprinklers In Front, Sprinklers In Rear
Sewer Public Sewer
Water Public
Architectural Style Traditional
Structure Type Aluminum Siding,Frame,Vinyl Siding
New Construction No
Schools
Elementary Schools Louis Sheffield
Middle Schools Oceanway
High Schools First Coast
Others
HOA Name Dunn Creek Pointe
Tax ID 1080720765
Security Features Security System Owned,Smoke Detector(s)
Acceptable Financing Assumable, Cash, Conventional, FHA, VA Loan
Listing Terms Assumable, Cash, Conventional, FHA, VA Loan
Read Less
Want to know what your home might be worth? Contact us for a FREE valuation!

Our team is ready to help you sell your home for the highest possible price ASAP
Bought with NON MLS





