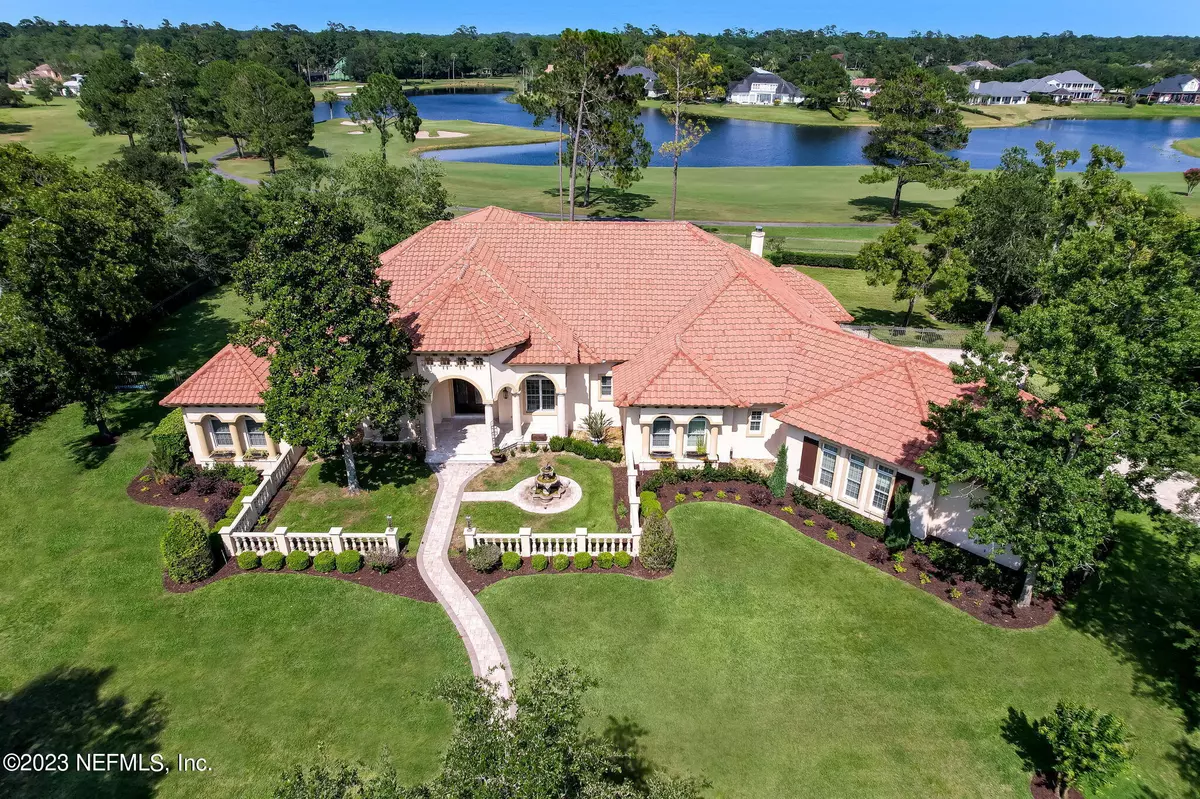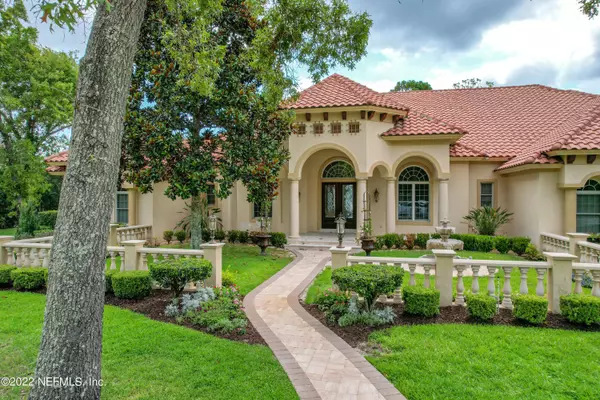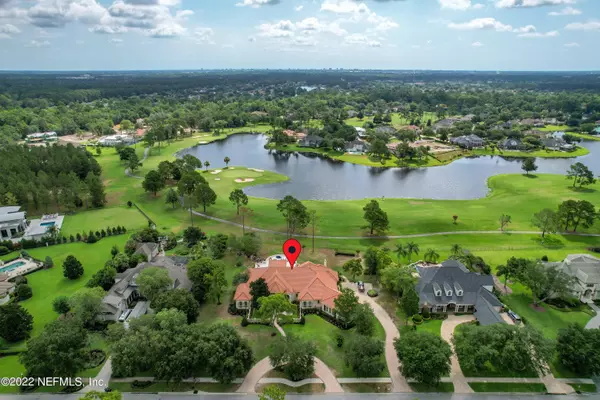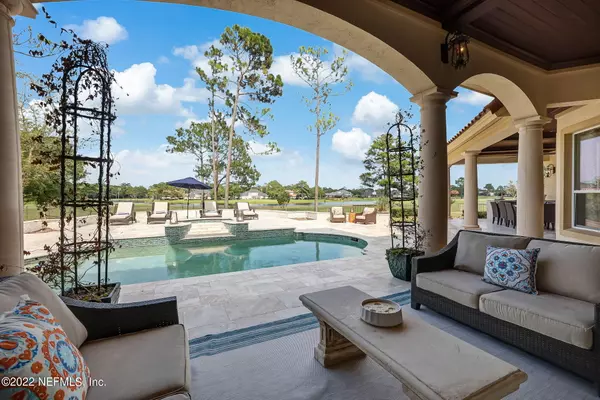$2,700,000
$2,895,000
6.7%For more information regarding the value of a property, please contact us for a free consultation.
4423 GLEN KERNAN Pkwy E Jacksonville, FL 32224
5 Beds
6 Baths
5,774 SqFt
Key Details
Sold Price $2,700,000
Property Type Single Family Home
Sub Type Single Family Residence
Listing Status Sold
Purchase Type For Sale
Square Footage 5,774 sqft
Price per Sqft $467
Subdivision Glen Kernan
MLS Listing ID 1216953
Sold Date 07/14/23
Style Spanish
Bedrooms 5
Full Baths 6
HOA Fees $483/qua
HOA Y/N Yes
Originating Board realMLS (Northeast Florida Multiple Listing Service)
Year Built 2002
Lot Dimensions 226 x 274
Property Description
One of a kind fascinating estate on double 1.42 acre lot. An intriguing blend of outdoor/indoor year-round dwelling in the newly expanded, white stone pool decking. Generous great room with beam ceiling which spills onto the Veranda. Wow factor in the outdoor setting with new summer kitchen & pool/spa overlooking the 11th & 12th holes of golf & tranquil lake. Updated kitchen with miles of counters, dreamy white cabinets, Bosch Appliances, double ovens, warmer drawer, wine fridge, coffee/wine bar, butlers & walk-in pantries. CONCRETE CONSTRUCTION, new spa master bath, Travertine floors, crafts/dark room, office/br 5 w/ French doors, media/game or private suite on 2nd floor w/ balcony & beautiful views. Raised planter bed for veggies & herbs, oversized 3 car garage w/ epoxy floors +++
Location
State FL
County Duval
Community Glen Kernan
Area 026-Intracoastal West-South Of Beach Blvd
Direction JTB to Hodges Blvd. North on Hodges to left on Glen Kernan Pkwy. Through Gate past clubhouse, house on the Right.
Rooms
Other Rooms Outdoor Kitchen
Interior
Interior Features Breakfast Bar, Breakfast Nook, Eat-in Kitchen, Entrance Foyer, In-Law Floorplan, Kitchen Island, Pantry, Primary Bathroom - Shower No Tub, Primary Downstairs, Split Bedrooms, Vaulted Ceiling(s), Walk-In Closet(s), Wet Bar
Heating Central, Heat Pump, Zoned, Other
Cooling Attic Fan, Central Air, Zoned
Flooring Marble, Tile, Wood
Fireplaces Number 1
Fireplaces Type Gas
Furnishings Unfurnished
Fireplace Yes
Laundry Electric Dryer Hookup, Washer Hookup
Exterior
Exterior Feature Balcony
Parking Features Attached, Circular Driveway, Garage
Garage Spaces 3.0
Fence Full
Pool Community, In Ground, Heated, Pool Sweep
Utilities Available Cable Connected, Propane, Other
Amenities Available Basketball Court, Clubhouse, Fitness Center, Golf Course, Jogging Path, Playground, Sauna, Security, Spa/Hot Tub, Tennis Court(s), Trash
Waterfront Description Lake Front,Pond
View Golf Course
Porch Front Porch, Porch, Screened
Total Parking Spaces 3
Private Pool No
Building
Lot Description On Golf Course, Sprinklers In Front, Sprinklers In Rear
Sewer Public Sewer
Water Public
Architectural Style Spanish
Structure Type Concrete,Stucco
New Construction No
Schools
Elementary Schools Chets Creek
Middle Schools Kernan
High Schools Atlantic Coast
Others
HOA Name Glen Kernan
Tax ID 1677326450
Security Features Security System Owned,Smoke Detector(s)
Acceptable Financing Cash, Conventional
Listing Terms Cash, Conventional
Read Less
Want to know what your home might be worth? Contact us for a FREE valuation!

Our team is ready to help you sell your home for the highest possible price ASAP
Bought with TAMMY ALLISON, BROKER





