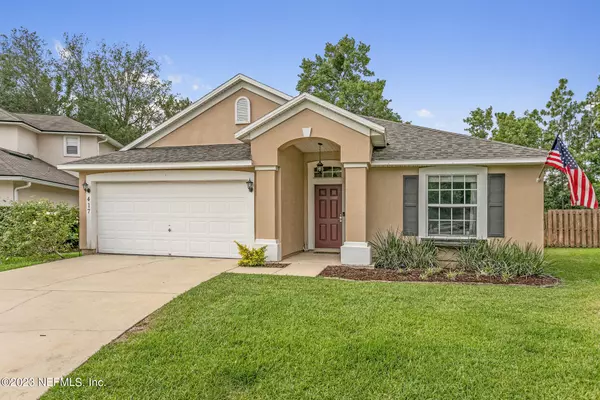$405,000
$405,000
For more information regarding the value of a property, please contact us for a free consultation.
417 CORKLAN CT St Johns, FL 32259
3 Beds
2 Baths
1,705 SqFt
Key Details
Sold Price $405,000
Property Type Single Family Home
Sub Type Single Family Residence
Listing Status Sold
Purchase Type For Sale
Square Footage 1,705 sqft
Price per Sqft $237
Subdivision Julington Creek Plan
MLS Listing ID 1229898
Sold Date 07/17/23
Style Traditional
Bedrooms 3
Full Baths 2
HOA Fees $37/ann
HOA Y/N Yes
Originating Board realMLS (Northeast Florida Multiple Listing Service)
Year Built 2002
Property Description
Wood floors in living areas. Open floor plan. Kitchen offers plenty of cabinet space, granite countertops, and stainless steel appliances. Spacious owners suite and bathroom with walk in closet. Bathroom boasts dual sinks and walk in shower! New cabinets & folding countertop added to laundry room. Beautifully landscaped yard. Home is located in a cul de sac with a fully fenced yard with a pie shaped oversized lot. Enjoy all the amazing amenities JCP has to offer. Aquatic Center, clubhouse, tennis and basketball courts, gym, skate park, soccer and football fields! Minutes to great shopping and restaurants. Close to NAS Jax. Great A rated schools. Listed for RENT MLS 1236905
Location
State FL
County St. Johns
Community Julington Creek Plan
Area 301-Julington Creek/Switzerland
Direction From SR 13 make a left onto Racetrack Road go to the 3rd traffic light (Bishop Estates) make a left. Go to first road onto West Branch and make a left onto Corklan Court.
Interior
Interior Features Breakfast Bar, Entrance Foyer, Primary Bathroom -Tub with Separate Shower
Heating Central
Cooling Central Air
Flooring Carpet, Tile, Wood
Laundry Electric Dryer Hookup, Washer Hookup
Exterior
Parking Features Attached, Garage
Garage Spaces 2.0
Fence Back Yard, Vinyl
Pool None
Roof Type Shingle
Total Parking Spaces 2
Private Pool No
Building
Lot Description Cul-De-Sac
Sewer Public Sewer
Water Public
Architectural Style Traditional
Structure Type Stucco
New Construction No
Others
HOA Name Julington Creek HOA
Tax ID 2495531090
Acceptable Financing Cash, Conventional, FHA, VA Loan
Listing Terms Cash, Conventional, FHA, VA Loan
Read Less
Want to know what your home might be worth? Contact us for a FREE valuation!

Our team is ready to help you sell your home for the highest possible price ASAP
Bought with HOVER GIRL PROPERTIES





