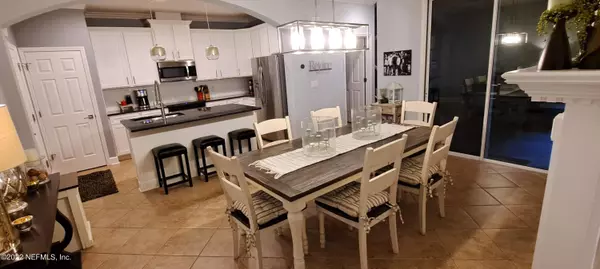$379,000
$379,000
For more information regarding the value of a property, please contact us for a free consultation.
6112 CLEARSKY DR Jacksonville, FL 32258
3 Beds
3 Baths
1,992 SqFt
Key Details
Sold Price $379,000
Property Type Townhouse
Sub Type Townhouse
Listing Status Sold
Purchase Type For Sale
Square Footage 1,992 sqft
Price per Sqft $190
Subdivision Sumerlin
MLS Listing ID 00-1183712
Sold Date 09/06/22
Bedrooms 3
Full Baths 3
HOA Fees $237/mo
HOA Y/N Yes
Originating Board realMLS (Northeast Florida Multiple Listing Service)
Year Built 2006
Property Description
This beautiful home has 3 bedrooms and 3 full baths with almost 2,000 sq feet. Attached 2 car garage and guest parking close by. New roof in December 2021! Summerlin has a large pool and an updated gym. Pest control, garbage and recycle pickup, and landscaping maintenance are included in the HOA fee. Open kitchen and dining room design, newly renovated in 2019, that leads out to a private outdoor courtyard. Many nice features including tile floors throughout. The kitchen includes quartz countertops, a large stainless steel sink, stainless steel appliances, white cabinets, breakfast bar. AC unit new in 2019. Large master bath with dual vanities, garden tub, separate shower, walk-in closet. Only minutes to Durbin Pavillion restaurants and shops. Top-rated schools. Schedule your tour today.
Location
State FL
County Duval
Community Sumerlin
Area 015-Bartram
Direction From I-95, exit Old St Augustine Rd. Turn left onto Bartram Park Blvd., follow to entrance to Sumerlin, left on Juniper Breeze Pkwy, left on Eclipse Circle, right on Clearsky Drive, house on right.
Interior
Interior Features Walk-in-Closet(s), Vaulted/Cathedral Ceiling, Ceiling 8+ Ft, Sliding Glass Door(s), Tile Floors, Laminate Floors, Pantry, Breakfast Bar, Kitchen Island, Smart Thermostat
Heating Central Heating
Cooling Central Cooling, Ceiling Fan(s)
Fireplaces Type Mantle
Equipment Smoke Detector, Security System-Owned, Water Softener-Owned, Fire Sprinkler
Fireplace Yes
Exterior
Parking Features Attached Garage
Garage Spaces 2.0
Pool Community Club Pool
Utilities Available Water - Public, Sewer - Public, Cable - Connected, Underground Utilities
Amenities Available Exercise Room
Porch Lanai
Total Parking Spaces 2
Building
Lot Description Regular Lot
Story 2
Level or Stories 2
New Construction No
Others
Tax ID 1587675022
Security Features Gated Community
Read Less
Want to know what your home might be worth? Contact us for a FREE valuation!

Our team is ready to help you sell your home for the highest possible price ASAP





