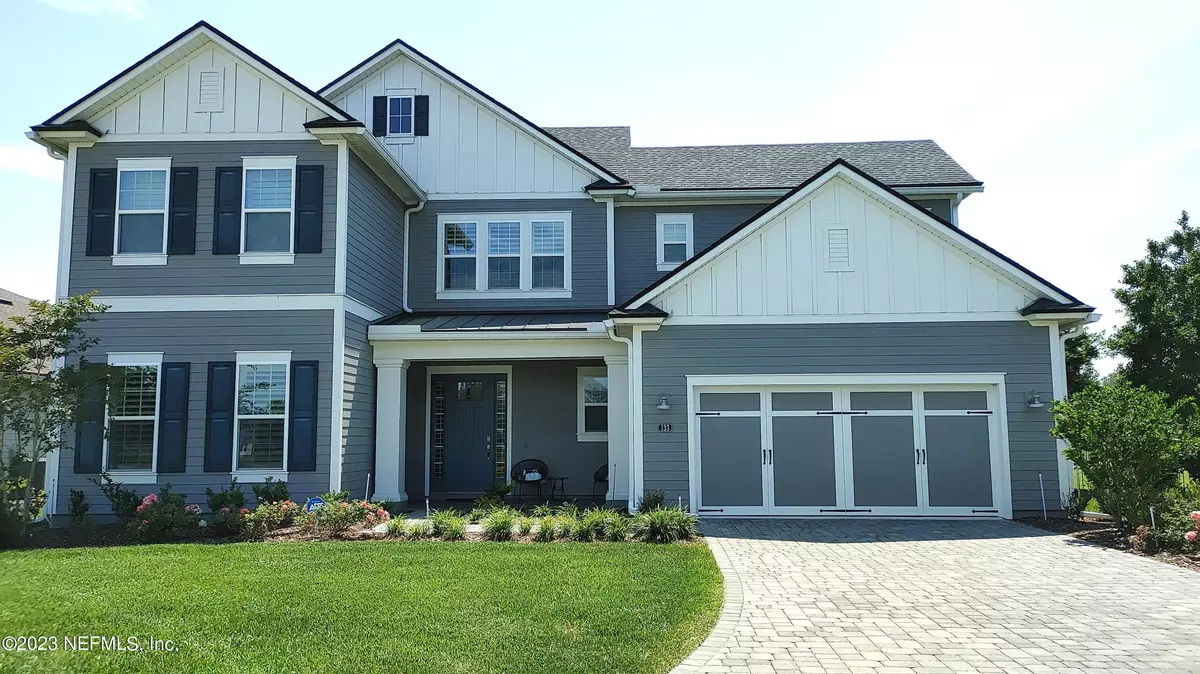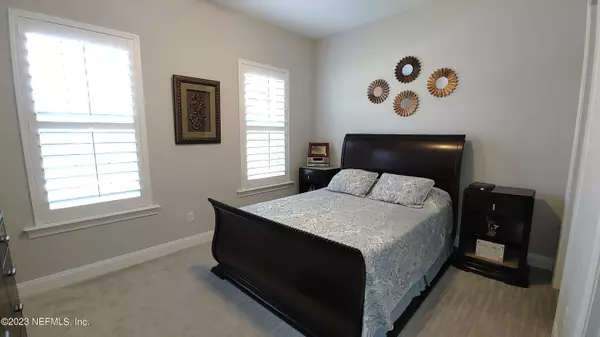$960,000
$959,900
For more information regarding the value of a property, please contact us for a free consultation.
133 PAVATI PT St Johns, FL 32259
4 Beds
5 Baths
3,814 SqFt
Key Details
Sold Price $960,000
Property Type Single Family Home
Sub Type Single Family Residence
Listing Status Sold
Purchase Type For Sale
Square Footage 3,814 sqft
Price per Sqft $251
Subdivision Julington Lakes
MLS Listing ID 1231622
Sold Date 07/17/23
Style Traditional
Bedrooms 4
Full Baths 4
Half Baths 1
HOA Fees $161/mo
HOA Y/N Yes
Originating Board realMLS (Northeast Florida Multiple Listing Service)
Year Built 2020
Property Description
An Amazing home featuring ''Julington Plan'' offers 4 Bedroom, 4.5 Bath, a Study, a Bonus Room, and a Tandem 3 Car Garage. This home includes numerous upgrades such as grand Woodend staircase with iron railings, spacious kitchen, upgraded pantry, elegant French doors. The primary bedroom includes soaking tub, and luxurious shower. Additionally, the guest en-suite for added convenience.
Outside large covered lanai includes Brand New Summer kitchen, extended bar, 40 Inch Blaze grill and blue pearl granite. Community offers gated entry, clubhouse, a pool, a fitness center, and a fire pit. This home is rated in A-rated School district.
Motivated Seller! Offering 10K towards rate buydown or closing costs. This is a description of an amazing home located on a large homesite, featuring the popular "Julington" floorplan. The house offers 4 bedrooms, 4.5 bathrooms, a study, a bonus room, and a tandem 3-car garage. As you enter the home through the bright open foyer, you'll immediately notice the great room with coffered ceilings and breathtaking water views.
The house boasts numerous upgraded features, such as a grand wooden staircase with iron railings. The kitchen is spacious and filled with light, featuring quartz countertops, a stunning backsplash, a walk-in pantry, a dining room, and a separate study with elegant French doors. The primary bedroom has been extended and includes a soaking tub and a luxurious shower. Additionally, the main level of the house includes a private en-suite bedroom for added convenience.
Upstairs, you'll find two more bedrooms, two bathrooms, and a bonus room, providing ample space for relaxation and recreation. Outside, the large covered lanai offers a perfect spot to unwind and enjoy the water view. It is equipped with an outdoor kitchen featuring a 40-inch Blaze grill, a double cooktop, blue pearl granite countertops with an extended bar, and cabinets.
The community itself offers a gated entry for security and a range of amenities for residents to enjoy. These amenities include a clubhouse, a pool, a fitness center, a kayak launch, and a fire pit. The home is located in a top-rated school district, specifically St. Johns County Schools, making it an ideal choice for families.
Location
State FL
County St. Johns
Community Julington Lakes
Area 301-Julington Creek/Switzerland
Direction Race Track Road to Veterans Parkway. Turn south toward Durbin Crossing. Take turn onto Longleaf Pine Parkway. Make first right turn into Julington Lakes. Please have the ID ready at the gate.
Rooms
Other Rooms Outdoor Kitchen
Interior
Interior Features Breakfast Bar, Entrance Foyer, Pantry, Primary Bathroom -Tub with Separate Shower, Split Bedrooms, Walk-In Closet(s)
Heating Central, Heat Pump
Cooling Central Air
Flooring Carpet, Tile
Laundry Electric Dryer Hookup, Washer Hookup
Exterior
Parking Features Attached, Garage, Garage Door Opener
Garage Spaces 3.0
Pool Community, None
Utilities Available Natural Gas Available
Amenities Available Clubhouse
Waterfront Description Pond
View Water
Roof Type Shingle
Porch Front Porch, Porch, Screened
Total Parking Spaces 3
Private Pool No
Building
Lot Description Sprinklers In Front, Sprinklers In Rear
Sewer Public Sewer
Water Public
Architectural Style Traditional
Structure Type Stucco
New Construction No
Schools
Middle Schools Freedom Crossing Academy
High Schools Creekside
Others
Tax ID 0096824610
Security Features Smoke Detector(s)
Acceptable Financing Cash, Conventional, FHA, VA Loan
Listing Terms Cash, Conventional, FHA, VA Loan
Read Less
Want to know what your home might be worth? Contact us for a FREE valuation!

Our team is ready to help you sell your home for the highest possible price ASAP
Bought with INI REALTY





