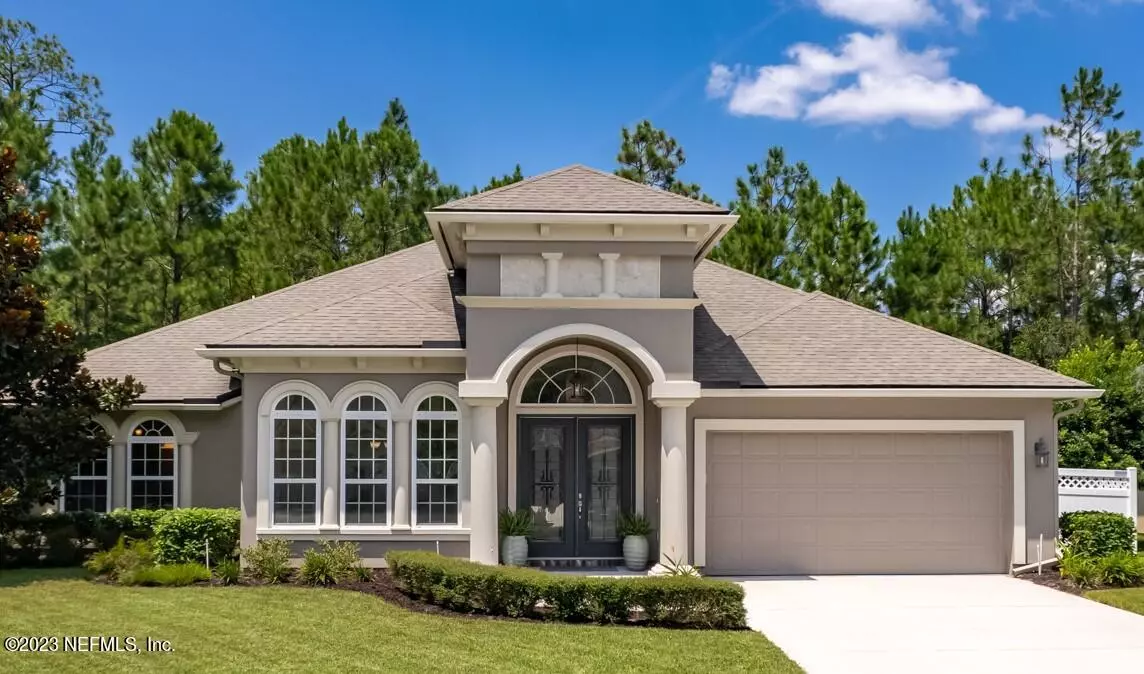$680,000
$665,000
2.3%For more information regarding the value of a property, please contact us for a free consultation.
108 CHARMED PL St Johns, FL 32259
4 Beds
4 Baths
2,839 SqFt
Key Details
Sold Price $680,000
Property Type Single Family Home
Sub Type Single Family Residence
Listing Status Sold
Purchase Type For Sale
Square Footage 2,839 sqft
Price per Sqft $239
Subdivision Durbin Crossing
MLS Listing ID 1241900
Sold Date 09/18/23
Style Traditional
Bedrooms 4
Full Baths 3
Half Baths 1
HOA Fees $5/ann
HOA Y/N Yes
Originating Board realMLS (Northeast Florida Multiple Listing Service)
Year Built 2013
Property Description
You will fall in love w/ this Immaculately cared for home in Durbin Crossing. The Beautiful Wood Floors,12 ft. Coffered Ceilings & Natural Light are so welcoming. The Open Concept Kitchen & Family Room w/large Island is perfect for entertaining. Kitchen boasts 42'' Cabs., Granite Counters, S.S. Appliances including Dbl. Ovens & Vent Hood. Spacious Main Suite includes Sitting Area, Double Tray Ceiling, Spa like Ensuite w/Soaking Tub, Seamless Glass Shower & large Walk-In Closet. The desirable Split Floor Plan offers 3 bedrooms & 2 baths. A Screened Lanai & Paver Patio set on a 70 ft. Preserve lot at the end of a Cul-de-sac surrounded by preserve is the ultimate in privacy & a great for relaxing or letting little one's play, no through traffic here! 3 Car Tandem Garage, 2 New A/C units
Location
State FL
County St. Johns
Community Durbin Crossing
Area 301-Julington Creek/Switzerland
Direction From St. Johns Parkway turn onto Longleaf Pine Parkway turn Left onto Islebrook Parkway, Right onto Ridge Harbor, Left onto Glen Laurel Dr., Left onto Charmed Place. Home is on the right.
Interior
Interior Features Built-in Features, Butler Pantry, Eat-in Kitchen, Kitchen Island, Pantry, Primary Bathroom -Tub with Separate Shower, Primary Downstairs, Split Bedrooms, Walk-In Closet(s)
Heating Central, Other
Cooling Central Air
Flooring Carpet, Tile, Wood
Exterior
Parking Features Attached, Garage, Garage Door Opener
Garage Spaces 3.0
Fence Back Yard, Vinyl
Pool Community, None
Utilities Available Cable Available
Amenities Available Basketball Court, Children's Pool, Clubhouse, Fitness Center, Tennis Court(s)
View Protected Preserve
Roof Type Shingle
Porch Patio, Porch, Screened
Total Parking Spaces 3
Private Pool No
Building
Lot Description Cul-De-Sac, Sprinklers In Front, Sprinklers In Rear
Sewer Public Sewer
Water Public
Architectural Style Traditional
Structure Type Stucco
New Construction No
Others
Tax ID 0096355080
Security Features Smoke Detector(s)
Acceptable Financing Cash, Conventional, FHA, VA Loan
Listing Terms Cash, Conventional, FHA, VA Loan
Read Less
Want to know what your home might be worth? Contact us for a FREE valuation!

Our team is ready to help you sell your home for the highest possible price ASAP
Bought with MOMENTUM REALTY





