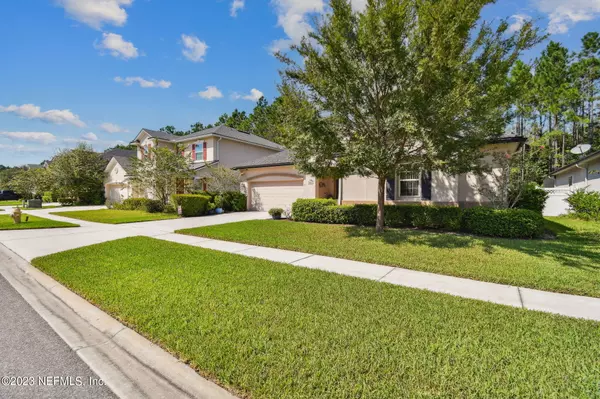$540,000
$550,000
1.8%For more information regarding the value of a property, please contact us for a free consultation.
107 GRANT LOGAN DR St Johns, FL 32259
3 Beds
3 Baths
2,506 SqFt
Key Details
Sold Price $540,000
Property Type Single Family Home
Sub Type Single Family Residence
Listing Status Sold
Purchase Type For Sale
Square Footage 2,506 sqft
Price per Sqft $215
Subdivision Oakridge Landing
MLS Listing ID 1248945
Sold Date 10/30/23
Style Traditional
Bedrooms 3
Full Baths 2
Half Baths 1
HOA Fees $69/qua
HOA Y/N Yes
Originating Board realMLS (Northeast Florida Multiple Listing Service)
Year Built 2015
Lot Dimensions 0.22 Acres
Property Description
Home sweet home in Oakridge Landing with low HOA fees and no CDD fees! This beautiful home has an open floorplan featuring neutral interior colors, tile and wood floors throughout main living areas and upgraded lighting. In the kitchen, granite countertops, double ovens, SS appliances, large island with additional cabinet storage. In the master bedroom, wood floors, his & her vanities, garden bath and large stand up shower. Office with French doors. Oversized tandem garage for your golf cart, boat or extra storage. Lanai overlooking the large partially fenced backyard backing to conservation preserve lends itself to privacy. Convenient location close to shopping & restaurants, ''A'' schools, and county parks.
Location
State FL
County St. Johns
Community Oakridge Landing
Area 301-Julington Creek/Switzerland
Direction From Race Track Rd, Left on Veterans Pkwy, Left of Sara Elizabeth Dr, Right on Ann Scott Dr, Left onto Grant Logan Dr, Home is on the Left.
Interior
Interior Features Breakfast Bar, Entrance Foyer, Kitchen Island, Pantry, Primary Bathroom -Tub with Separate Shower, Primary Downstairs, Split Bedrooms, Walk-In Closet(s)
Heating Central
Cooling Central Air
Flooring Carpet, Tile, Wood
Laundry Electric Dryer Hookup, Washer Hookup
Exterior
Parking Features Attached, Garage
Garage Spaces 3.0
Fence Back Yard, Vinyl
Pool Community, None
View Protected Preserve
Roof Type Shingle
Porch Porch, Screened
Total Parking Spaces 3
Private Pool No
Building
Sewer Public Sewer
Water Public
Architectural Style Traditional
Structure Type Frame,Stucco
New Construction No
Schools
Elementary Schools Patriot Oaks Academy
Middle Schools Patriot Oaks Academy
High Schools Creekside
Others
Tax ID 0096711020
Acceptable Financing Cash, Conventional, FHA, VA Loan
Listing Terms Cash, Conventional, FHA, VA Loan
Read Less
Want to know what your home might be worth? Contact us for a FREE valuation!

Our team is ready to help you sell your home for the highest possible price ASAP
Bought with FLORIDA HOMES REALTY & MTG LLC





