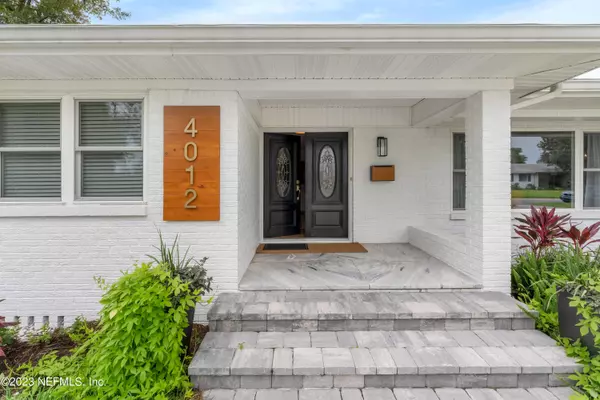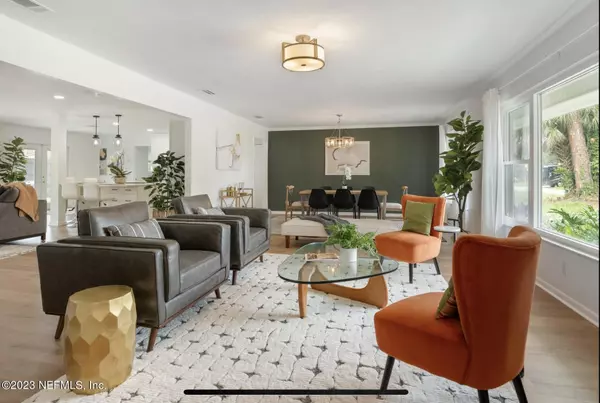$635,000
$670,000
5.2%For more information regarding the value of a property, please contact us for a free consultation.
4012 SAN REMO DR Jacksonville, FL 32217
5 Beds
3 Baths
2,869 SqFt
Key Details
Sold Price $635,000
Property Type Single Family Home
Sub Type Single Family Residence
Listing Status Sold
Purchase Type For Sale
Square Footage 2,869 sqft
Price per Sqft $221
Subdivision Beauclerc Manor
MLS Listing ID 1242030
Sold Date 01/31/24
Style Ranch
Bedrooms 5
Full Baths 3
HOA Y/N No
Originating Board realMLS (Northeast Florida Multiple Listing Service)
Year Built 1965
Property Description
Welcome to this BEAUTIFULLY renovated, 2869sqft, 5 bedroom, ranch style home!!!
As you arrive, you are immediately greeted by a beautiful brick circle driveway and lush landscaping. Once inside, you can feel the open concept and new luxury floors pull you into the updated kitchen, with modern cabinets, quartz countertops, Stainless steel appliances, and modern fixtures throughout. From the Kitchen you can look out of the French doors at the fenced in backyard, beautiful lawn, and large patio, covered by a new louvered pergola. There are 4 bedrooms and 2 bathrooms on the left wing of the home. The other bedroom and bathroom are on the right wing. It's the perfect guest suite. Great restaurants, Bolles School, San Jose Country Club, the St. Johns River, and the JCA are all close by!
Location
State FL
County Duval
Community Beauclerc Manor
Area 012-San Jose
Direction Head South on San Jose Blvd, take a left onto San Clerc Rd just after the JCA. Take a right onto San Remo Dr. Continue down San Remo Dr, through the stop sign, and the home will be on your right.
Interior
Interior Features In-Law Floorplan, Kitchen Island
Heating Central
Cooling Central Air
Flooring Vinyl
Laundry Electric Dryer Hookup, Washer Hookup
Exterior
Parking Features Attached, Garage
Garage Spaces 2.0
Fence Back Yard
Pool None
Amenities Available Laundry
Roof Type Shingle
Total Parking Spaces 2
Private Pool No
Building
Sewer Public Sewer
Water Public
Architectural Style Ranch
Structure Type Brick Veneer
New Construction No
Others
Tax ID 1518000000
Security Features Smoke Detector(s)
Acceptable Financing Cash, Conventional, FHA, VA Loan
Listing Terms Cash, Conventional, FHA, VA Loan
Read Less
Want to know what your home might be worth? Contact us for a FREE valuation!

Our team is ready to help you sell your home for the highest possible price ASAP
Bought with THE LEGENDS OF REAL ESTATE





