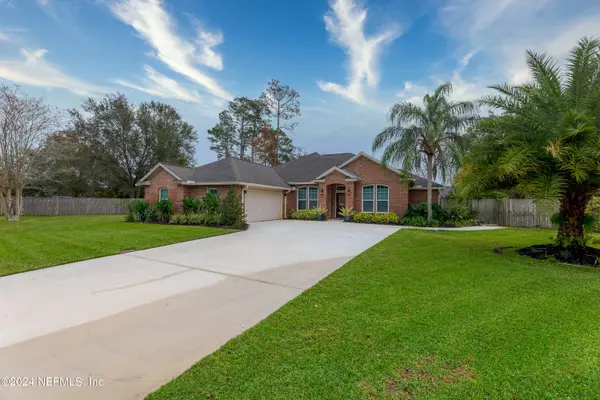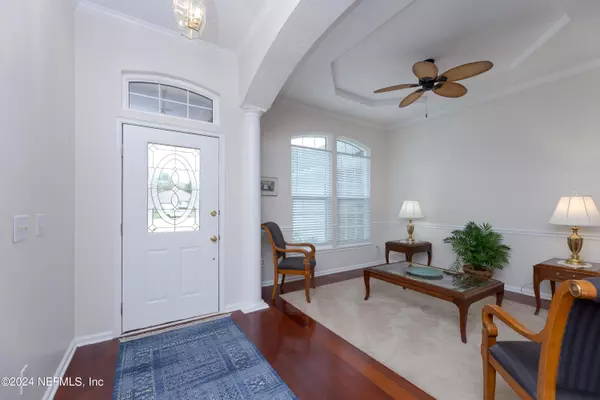$529,000
$539,900
2.0%For more information regarding the value of a property, please contact us for a free consultation.
1809 MANCHESTER CT S St Johns, FL 32259
4 Beds
2 Baths
2,230 SqFt
Key Details
Sold Price $529,000
Property Type Single Family Home
Sub Type Single Family Residence
Listing Status Sold
Purchase Type For Sale
Square Footage 2,230 sqft
Price per Sqft $237
Subdivision Greenridge
MLS Listing ID 2001850
Sold Date 02/27/24
Style Traditional
Bedrooms 4
Full Baths 2
HOA Fees $16/ann
HOA Y/N Yes
Originating Board realMLS (Northeast Florida Multiple Listing Service)
Year Built 1995
Lot Size 0.430 Acres
Acres 0.43
Property Description
What a beauty! This classic red brick home is situated perfectly on a .42 acre culdesac lot in a quiet St. Johns County neighborhood. Upon entry you will be greeted with tall ceilings, lots of natural light, Brazilian cherry wood floors, family gathering spaces adorned with crown molding and a split bedroom floorplan. The spacious master suite (with pool access) is located on one side of the home with an additional bedroom that is perfect for a nursery, playroom, office, work out space etc. and then two more bedrooms and a full bathroom on the other side of the hall. The GORGEOUS updated kitchen is a chefs dream complete with lots of cabinet storage, countertop space, and an eat-in breakfast nook that overlooks the cozy living room. French doors will then lead you to the covered & screened in patio, but don't stop there...continue through to a very private pool oasis surrounded by lush landscaping! This home and grounds have been meticulously maintained and are sure to please. Home has new windows, gutters and water heater! AC is approx 4 years old and the roof approx 12 years old.
Location
State FL
County St. Johns
Community Greenridge
Area 301-Julington Creek/Switzerland
Direction From State Road 13 turn onto Roberts Road. Turn Right onto Greenridge Circle and then first left onto Manchester Court South. Home is straight ahead in middle of culdesac.
Interior
Interior Features Ceiling Fan(s), Eat-in Kitchen, Entrance Foyer, Jack and Jill Bath, Kitchen Island, Primary Bathroom -Tub with Separate Shower, Split Bedrooms, Vaulted Ceiling(s), Walk-In Closet(s)
Heating Central
Cooling Central Air
Flooring Carpet, Tile, Wood
Fireplaces Type Wood Burning
Fireplace Yes
Laundry Electric Dryer Hookup, Washer Hookup
Exterior
Parking Features Garage, Garage Door Opener
Garage Spaces 2.0
Fence Back Yard, Wood
Pool Private, In Ground, Fenced
Utilities Available Cable Available, Electricity Connected, Sewer Connected, Water Connected
Roof Type Shingle
Porch Covered, Patio, Screened
Total Parking Spaces 2
Garage Yes
Private Pool No
Building
Lot Description Cul-De-Sac, Sprinklers In Front, Sprinklers In Rear
Sewer Public Sewer
Water Public
Architectural Style Traditional
Structure Type Vinyl Siding
New Construction No
Schools
Elementary Schools Cunningham Creek
Middle Schools Switzerland Point
High Schools Bartram Trail
Others
Senior Community No
Tax ID 0105441720
Acceptable Financing Cash, Conventional, FHA, VA Loan
Listing Terms Cash, Conventional, FHA, VA Loan
Read Less
Want to know what your home might be worth? Contact us for a FREE valuation!

Our team is ready to help you sell your home for the highest possible price ASAP
Bought with KELLER WILLIAMS JACKSONVILLE





