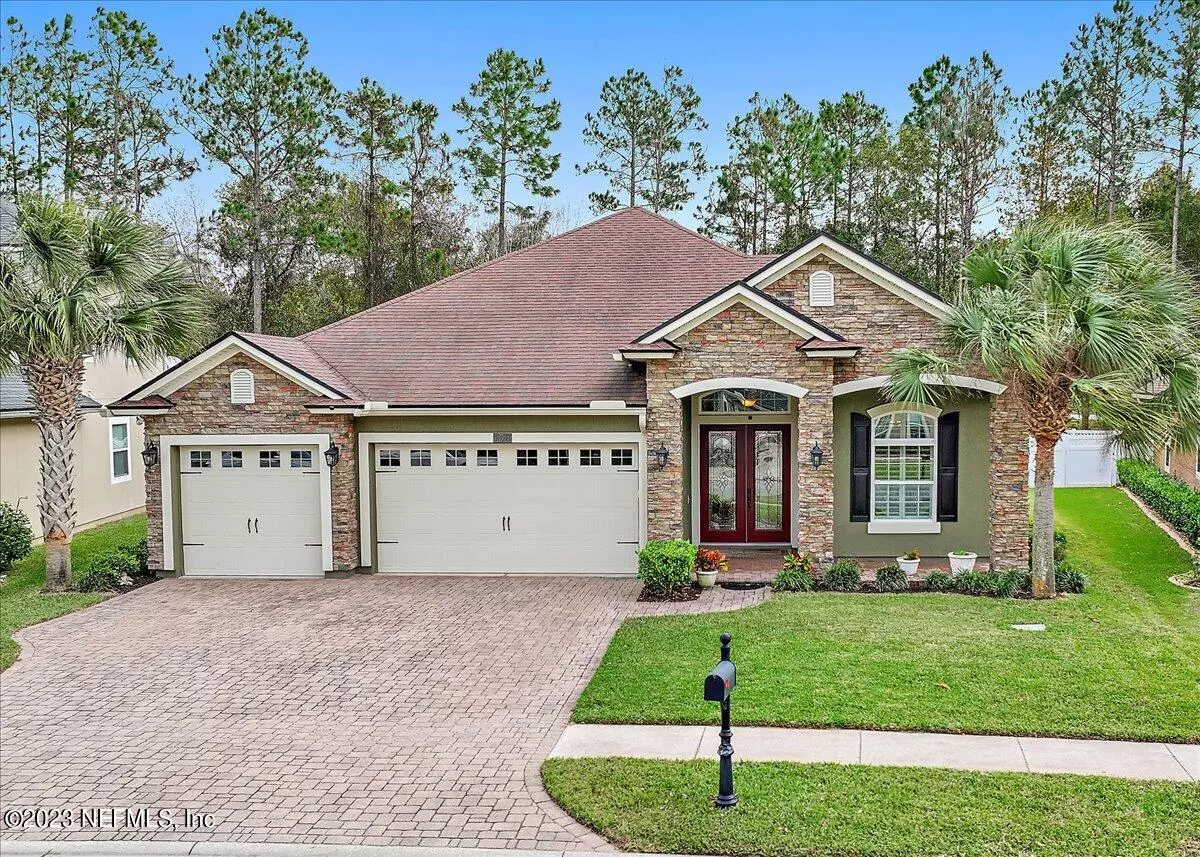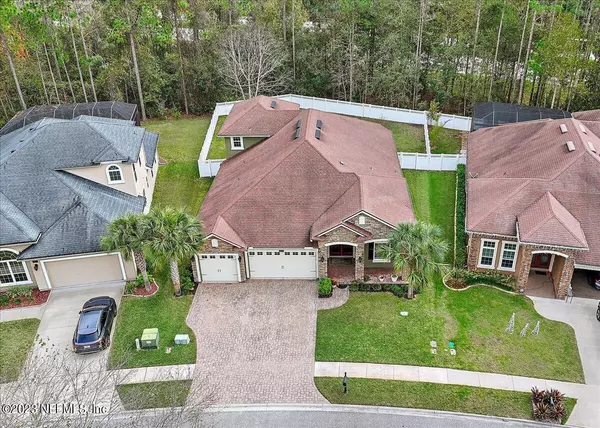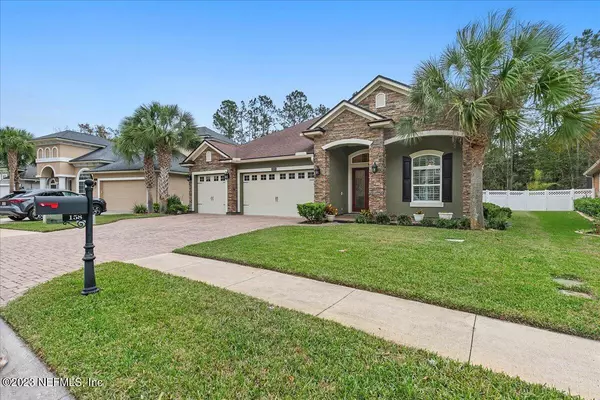$680,000
$695,000
2.2%For more information regarding the value of a property, please contact us for a free consultation.
158 STAPLEHURST DR St Johns, FL 32259
5 Beds
4 Baths
2,995 SqFt
Key Details
Sold Price $680,000
Property Type Single Family Home
Sub Type Single Family Residence
Listing Status Sold
Purchase Type For Sale
Square Footage 2,995 sqft
Price per Sqft $227
Subdivision Durbin Crossing
MLS Listing ID 2000129
Sold Date 02/16/24
Style Contemporary
Bedrooms 5
Full Baths 4
Construction Status Updated/Remodeled
HOA Fees $5/ann
HOA Y/N Yes
Originating Board realMLS (Northeast Florida Multiple Listing Service)
Year Built 2013
Annual Tax Amount $6,849
Lot Size 0.260 Acres
Acres 0.26
Property Description
You will love this Dream Finders built home located in desirable Durbin Crossing, w/St. Johns County Top Rated Schools, Two Community Pools, Fitness Center, Tennis Courts, Soccer Fields, Playgrounds, Easy Access to 9B, Baptist South and Durbin Paviion Shopping. The open and split floor plan offers Soaring Ceilings, Flex Room/Office, Formal Dining Room, The Luxurious Kitchen has Double Stacked Cabinets, Gas Cook Top, Tile Backsplash, Food Prep Island with Pendants looking out to the Great Room w/Stacked Stone Gas Fireplace and Built-in's, looking out to the Screened Lanai and Large Fenced Backyard, Primary Suite has Tray Ceilings, Ensuite Bath w/His&Hers Walk-in Closets, Double Vanities, Walk-in Shower and Garden Tub, 3 more Bedrooms and 2 more Baths on 1st Floor, Bonus/5th Bedroom on 2nd Floor w/Full Bath and Walk-in Closet, FEATURES: Front Porch, Stone Accents, Rounded Corners, Surround Sound, Fresh Paint inside and out, Attic Storage, within Walking Distance to Patriot Oaks Academy
Location
State FL
County St. Johns
Community Durbin Crossing
Area 301-Julington Creek/Switzerland
Direction 295 to 9B to Right on St. Johns Parkway to Left on Longleaf Pine Pkwy. to Right on North Durbin Pkwy. to Right on Staplehurst Dr., Home on Right
Interior
Interior Features Breakfast Bar, Breakfast Nook, Built-in Features, Ceiling Fan(s), Eat-in Kitchen, Entrance Foyer, Guest Suite, His and Hers Closets, Kitchen Island, Open Floorplan, Pantry, Primary Bathroom -Tub with Separate Shower, Primary Downstairs, Split Bedrooms, Walk-In Closet(s)
Heating Central, Electric, Heat Pump
Cooling Central Air, Electric
Flooring Carpet, Tile
Fireplaces Number 1
Fireplaces Type Gas
Furnishings Unfurnished
Fireplace Yes
Laundry Electric Dryer Hookup, Lower Level, Washer Hookup
Exterior
Parking Features Attached, Garage, Garage Door Opener
Garage Spaces 3.0
Fence Back Yard, Vinyl
Pool Community
Utilities Available Cable Available, Electricity Available, Sewer Connected, Water Connected
Amenities Available Basketball Court, Clubhouse, Fitness Center, Jogging Path, Maintenance Grounds, Management - Off Site, Park, Playground, Tennis Court(s)
View Trees/Woods
Roof Type Shingle
Porch Covered, Front Porch, Screened
Total Parking Spaces 3
Garage Yes
Private Pool No
Building
Lot Description Few Trees
Faces Northwest
Sewer Public Sewer
Water Public
Architectural Style Contemporary
Structure Type Frame,Stone Veneer,Stucco
New Construction No
Construction Status Updated/Remodeled
Schools
Elementary Schools Patriot Oaks Academy
Middle Schools Patriot Oaks Academy
High Schools Creekside
Others
HOA Fee Include Maintenance Grounds
Senior Community No
Tax ID 0096213530
Security Features Smoke Detector(s)
Acceptable Financing Cash, Conventional, FHA, VA Loan
Listing Terms Cash, Conventional, FHA, VA Loan
Read Less
Want to know what your home might be worth? Contact us for a FREE valuation!

Our team is ready to help you sell your home for the highest possible price ASAP
Bought with BERKSHIRE HATHAWAY HOMESERVICES FLORIDA NETWORK REALTY





