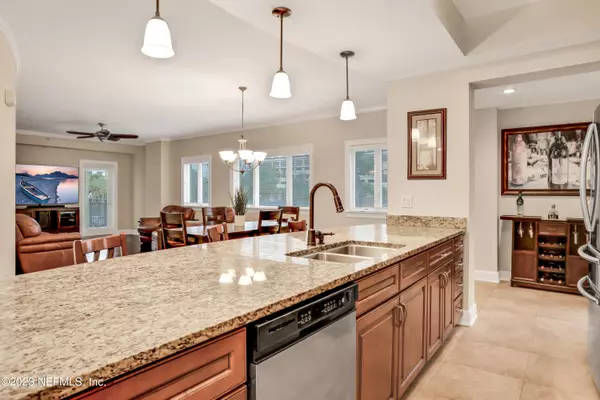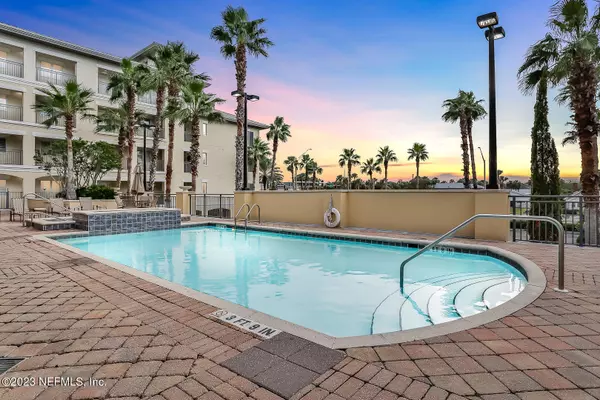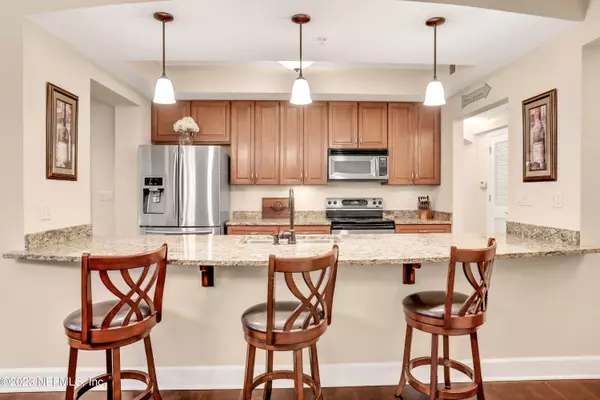$605,000
$625,000
3.2%For more information regarding the value of a property, please contact us for a free consultation.
525 N 3RD ST #204 Jacksonville Beach, FL 32250
3 Beds
2 Baths
1,854 SqFt
Key Details
Sold Price $605,000
Property Type Condo
Sub Type Condominium
Listing Status Sold
Purchase Type For Sale
Square Footage 1,854 sqft
Price per Sqft $326
Subdivision Pier Point
MLS Listing ID 1250998
Sold Date 03/15/24
Style Flat
Bedrooms 3
Full Baths 2
HOA Fees $850/mo
HOA Y/N Yes
Originating Board realMLS (Northeast Florida Multiple Listing Service)
Year Built 2007
Property Description
Pier Point Condos are located just one block from the ocean in the heart of Jacksonville Beach featuring secured entry, elevators, garage parking, fitness center, pool deck w/cabana, pool, spa, fireplace & grill area. This 2nd floor CORNER unit has 3 bedrooms, 2 baths & offers an abundance of natural light. Open, split bedroom floor plan with large kitchen overlooking family room includes breakfast bar, granite countertops, all stainless appliances and 42'' cabinetry. Owner's suite has a lovely tray ceiling, expansive double slider with access to your private balcony to enjoy the ocean breezes, spa like bath with seamless glass walk-in shower, separate garden tub, double vanities & expansive walk-in closet. The condo comes with (2) GARAGE parking spaces. Storage unit dimensions
53'' Deep x 88'' Wide x 92'' High Convenient to shops, restaurants, pier and your toes in the sand! Come enjoy Beach Living at its best!
Location
State FL
County Duval
Community Pier Point
Area 211-Jacksonville Beach-Ne
Direction JTB east to 3rd St N. Condo on your right, parking in the front and either side, 4th or 5th Ave N.
Interior
Interior Features Breakfast Bar, Elevator, Kitchen Island, Pantry, Primary Bathroom -Tub with Separate Shower, Split Bedrooms, Walk-In Closet(s)
Heating Central
Cooling Central Air
Flooring Carpet, Tile, Wood
Laundry Electric Dryer Hookup, Washer Hookup
Exterior
Exterior Feature Balcony
Parking Features Community Structure, Garage
Garage Spaces 2.0
Pool Community
Utilities Available Cable Available
Total Parking Spaces 2
Garage Yes
Private Pool No
Building
Lot Description Other
Story 5
Sewer Public Sewer
Water Public
Architectural Style Flat
Level or Stories 5
Structure Type Concrete
New Construction No
Others
Senior Community No
Tax ID 1739935112
Security Features Entry Phone/Intercom
Acceptable Financing Cash, Conventional, FHA, VA Loan
Listing Terms Cash, Conventional, FHA, VA Loan
Read Less
Want to know what your home might be worth? Contact us for a FREE valuation!

Our team is ready to help you sell your home for the highest possible price ASAP
Bought with UNITED REAL ESTATE GALLERY





