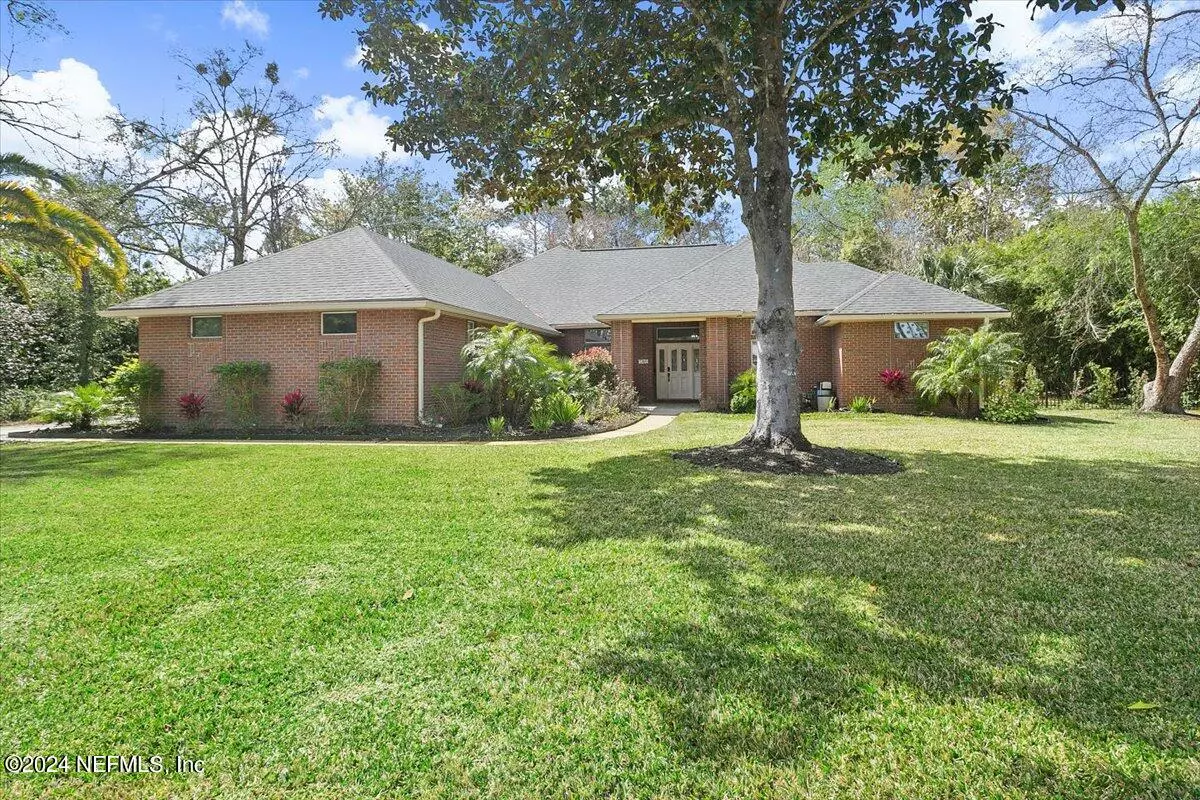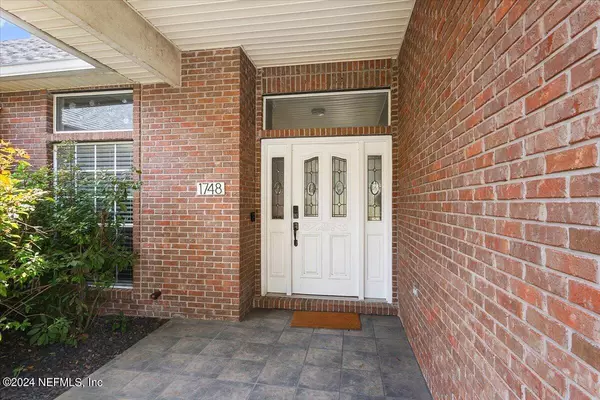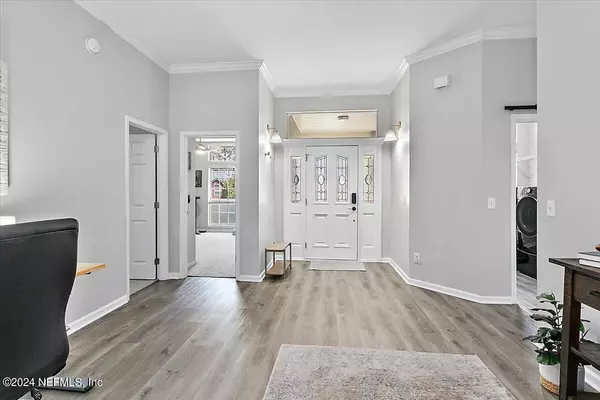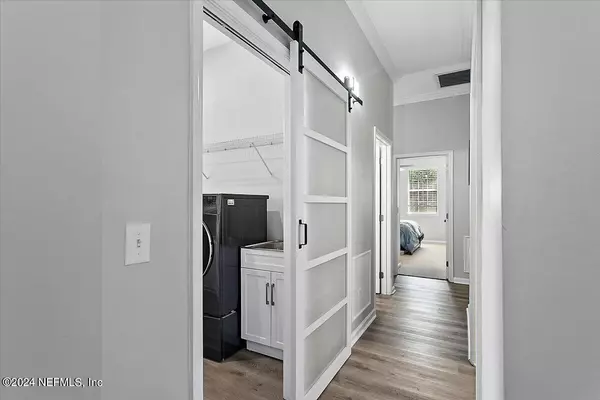$620,000
$610,000
1.6%For more information regarding the value of a property, please contact us for a free consultation.
1748 SOUTHCREEK DR St Johns, FL 32259
4 Beds
3 Baths
2,340 SqFt
Key Details
Sold Price $620,000
Property Type Single Family Home
Sub Type Single Family Residence
Listing Status Sold
Purchase Type For Sale
Square Footage 2,340 sqft
Price per Sqft $264
Subdivision Southcreek
MLS Listing ID 2011548
Sold Date 04/03/24
Style Traditional
Bedrooms 4
Full Baths 2
Half Baths 1
Construction Status Updated/Remodeled
HOA Fees $25/ann
HOA Y/N Yes
Originating Board realMLS (Northeast Florida Multiple Listing Service)
Year Built 1992
Annual Tax Amount $5,417
Lot Size 1.080 Acres
Acres 1.08
Property Description
Nestled in the heart of St. Johns County, this stunning 4-bedroom, 2.5-bathroom brick home is a true gem. Situated on a spacious acre of land with a low HOA, this property offers the perfect blend of privacy and community. From its charming exterior to its beautifully appointed interior, this home is sure to captivate you from the moment you arrive As you approach the home, you are greeted by a manicured lawn and a welcoming front porch. Stepping inside, you are immediately struck by the attention to detail and the quality of craftsmanship that is evident throughout the home.The focal point of the home is the stunning kitchen, which has been completely remodeled to create a space that is both functional and beautiful. Featuring quartz countertops, stainless steel appliances, and custom cabinetry, this kitchen is a chef's dream. The open layout flows seamlessly into the dining area and family room, making it ideal for entertaining friends and family. The spacious master suite is a true retreat, with a trey ceiling adding a touch of elegance to the room. The en-suite bathroom features a luxurious soaking tub, a separate shower, and dual vanities, providing the perfect space to unwind after a long day.The remaining three bedrooms are equally impressive, each boasting trey ceilings and ample closet space. The additional full bathroom is tastefully appointed with modern fixtures and finishes, ensuring that every member of the family has their own space to relax and rejuvenate.One of the standout features of this home is the 3-car sideload garage, providing plenty of space for parking and storage. Whether you have a growing family or simply enjoy having extra space for hobbies or projects, this garage is sure to impress.Outside, the acre of land offers endless possibilities. Whether you dream of creating a lush garden oasis, installing a pool, or simply enjoying the expansive yard with your newly screened porch, pavers and firepit . Yard is fully fenced. In addition to its many features, this home is located in St. Johns County, known for its top-rated schools, family-friendly atmosphere, and convenient location. . With its spacious interior, beautiful upgrades, and prime location, this home is the perfect choice for a growing family or anyone looking for a peaceful retreat in a thriving community. Don't miss your chance to make this house your forever home!
Location
State FL
County St. Johns
Community Southcreek
Area 301-Julington Creek/Switzerland
Direction Robert Rd to Southcreek subdivision, Home is on the right
Interior
Interior Features Breakfast Bar, Ceiling Fan(s), Eat-in Kitchen, Entrance Foyer, Jack and Jill Bath, Kitchen Island, Open Floorplan, Smart Thermostat, Walk-In Closet(s)
Heating Central, Heat Pump
Cooling Central Air, Electric
Flooring Carpet, Vinyl
Fireplaces Type Wood Burning
Furnishings Unfurnished
Fireplace Yes
Laundry Electric Dryer Hookup, In Unit, Sink, Washer Hookup
Exterior
Exterior Feature Fire Pit
Parking Features Additional Parking, Attached, Garage, Garage Door Opener
Garage Spaces 3.0
Fence Back Yard
Pool None
Utilities Available Cable Connected, Electricity Connected, Sewer Connected, Water Connected
Roof Type Shingle
Porch Covered, Front Porch, Rear Porch, Screened
Total Parking Spaces 3
Garage Yes
Private Pool No
Building
Sewer Public Sewer
Water Public, Well
Architectural Style Traditional
Structure Type Brick Veneer,Frame
New Construction No
Construction Status Updated/Remodeled
Schools
Elementary Schools Cunningham Creek
Middle Schools Switzerland Point
High Schools Bartram Trail
Others
Senior Community No
Tax ID 0035710180
Acceptable Financing Cash, Conventional, FHA, VA Loan
Listing Terms Cash, Conventional, FHA, VA Loan
Read Less
Want to know what your home might be worth? Contact us for a FREE valuation!

Our team is ready to help you sell your home for the highest possible price ASAP
Bought with BERKSHIRE HATHAWAY HOMESERVICES FLORIDA NETWORK REALTY





