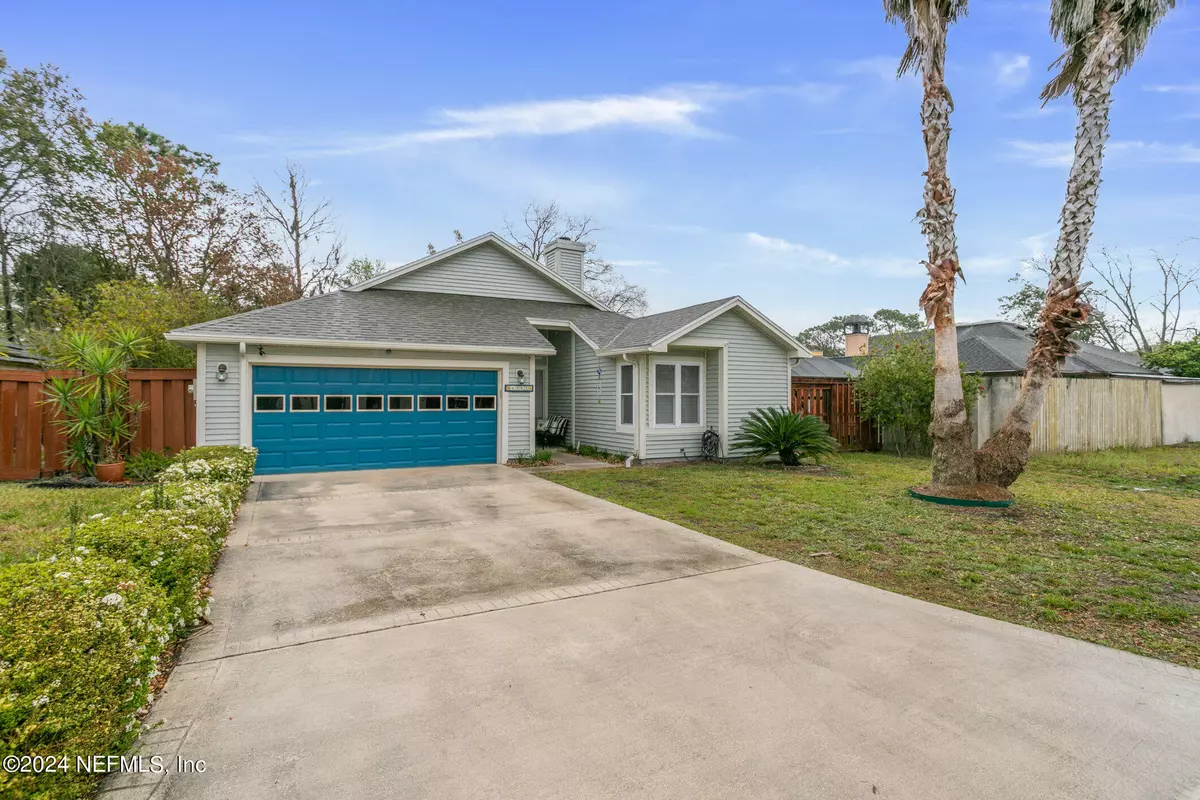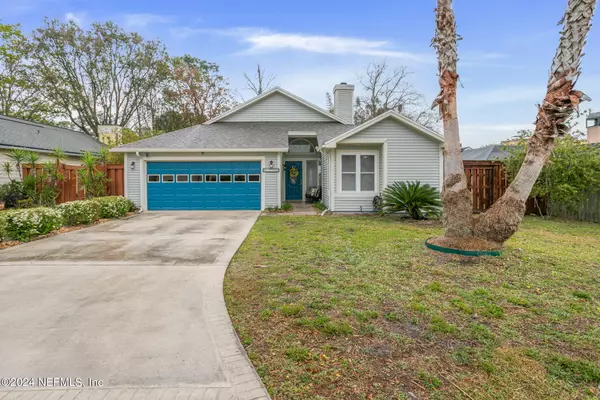$330,000
$339,000
2.7%For more information regarding the value of a property, please contact us for a free consultation.
6183 ALPENROSE AVE Jacksonville, FL 32256
2 Beds
2 Baths
1,588 SqFt
Key Details
Sold Price $330,000
Property Type Single Family Home
Sub Type Single Family Residence
Listing Status Sold
Purchase Type For Sale
Square Footage 1,588 sqft
Price per Sqft $207
Subdivision Belle Rive
MLS Listing ID 2012289
Sold Date 04/10/24
Style Traditional
Bedrooms 2
Full Baths 2
HOA Y/N No
Originating Board realMLS (Northeast Florida Multiple Listing Service)
Year Built 1988
Annual Tax Amount $2,570
Lot Size 8,712 Sqft
Acres 0.2
Property Description
MULTIPLE OFFERS RECEIVED - HIGHEST AND BEST DUE BY 4PM, 3/10! This meticulously cared for 2 bed, 2 bath home in the Belle Rive subdivision has it all!! This home sits in the center of major thoroughfares and many shopping centers and restaurants. Once you enter the home you will take notice of the beautiful, hardwood plank flooring throughout, the high, vaulted ceilings, and the split floor plan. Both bedrooms are spacious and include ample closet space for storage. Plenty of natural light pours into the home through the bay window in the eat-in kitchen and separate dining area giving access to your HUGE, private backyard. Perfect for gatherings and entertainment, the recently updated, fenced back yard includes a patio wrapped around the rear of the home, a fire pit, and additional storage for easy access to your gardening equipment. The main bedroom includes its own ensuite bathroom with tons of closet space and access to the back yard. Roof replaced in 2022. Water softener remains.
Location
State FL
County Duval
Community Belle Rive
Area 024-Baymeadows/Deerwood
Direction From Baymeadows travel south on Southside Blvd. Right on Belle Rive into the Belle Rive subdivision. Right on Alpenrose. Home is on the right.
Interior
Interior Features Ceiling Fan(s), Eat-in Kitchen, Entrance Foyer, Pantry, Primary Bathroom - Tub with Shower, Split Bedrooms, Vaulted Ceiling(s), Walk-In Closet(s)
Heating Central, Electric
Cooling Central Air
Flooring Wood
Fireplaces Number 1
Fireplaces Type Gas
Furnishings Unfurnished
Fireplace Yes
Laundry In Unit
Exterior
Exterior Feature Fire Pit, Storm Shutters
Parking Features Attached, Garage, Garage Door Opener
Garage Spaces 2.0
Fence Back Yard, Privacy
Pool None
Utilities Available Electricity Connected, Sewer Connected, Water Connected
Roof Type Shingle
Porch Awning(s), Patio
Total Parking Spaces 2
Garage Yes
Private Pool No
Building
Sewer Public Sewer
Water Public
Architectural Style Traditional
Structure Type Vinyl Siding
New Construction No
Schools
Elementary Schools Twin Lakes Academy
Middle Schools Twin Lakes Academy
High Schools Atlantic Coast
Others
Senior Community No
Tax ID 1486325602
Security Features Fire Alarm
Acceptable Financing Cash, Conventional, FHA, VA Loan
Listing Terms Cash, Conventional, FHA, VA Loan
Read Less
Want to know what your home might be worth? Contact us for a FREE valuation!

Our team is ready to help you sell your home for the highest possible price ASAP
Bought with BETTER HOMES & GARDENS REAL ESTATE LIFESTYLES REALTY





