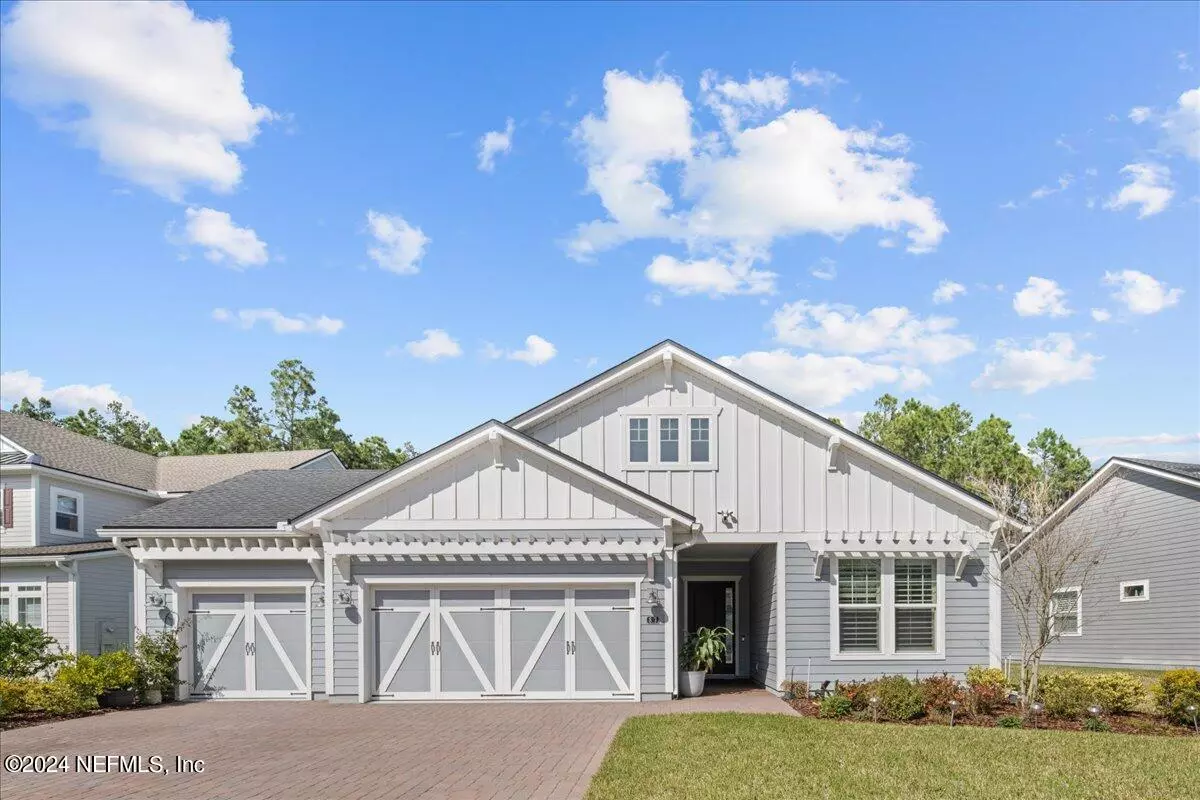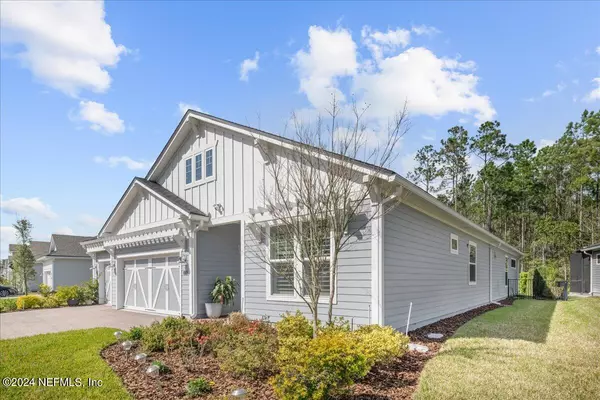$630,000
$650,000
3.1%For more information regarding the value of a property, please contact us for a free consultation.
87 PINE HAVEN DR St Johns, FL 32259
4 Beds
3 Baths
2,221 SqFt
Key Details
Sold Price $630,000
Property Type Single Family Home
Sub Type Single Family Residence
Listing Status Sold
Purchase Type For Sale
Square Footage 2,221 sqft
Price per Sqft $283
Subdivision Julington Lakes
MLS Listing ID 2011695
Sold Date 04/30/24
Style Traditional
Bedrooms 4
Full Baths 2
Half Baths 1
HOA Fees $183/qua
HOA Y/N Yes
Originating Board realMLS (Northeast Florida Multiple Listing Service)
Year Built 2019
Annual Tax Amount $4,998
Lot Size 9,583 Sqft
Acres 0.22
Property Description
Single story beautiful 4 Bedroom/ 2 ½ bath with paver driveway and 3-car garage is a perfect place to call home. The garage is heated & cooled with a Daikin unit. Front covered entry. Upon entering you will see magnificent tile flooring, a huge eat-in kitchen with quartz countertops, a 36-inch gas cooktop, whirlpool microwave & oven. Open floor plan. Awesome coffered ceiling in the den. The main bedroom has a ceiling fan, dual walk-in closets, 2 vanities, a Kohler tub, and a walk-in shower. Outdoor summer kitchen in a screened lanai, with pavers. 10-foot ceilings, plantation shutters throughout, ring doorbell, water softener, and transferable termite bond. A Toll Brothers Mandigo Floor plan.
Location
State FL
County St. Johns
Community Julington Lakes
Area 301-Julington Creek/Switzerland
Direction From Racetrack Road, turn south onto Veterans Parkway. Turn right at the next light onto Longleaf Pines Parkway and make first right into Julington Lakes community. Straight on Julington Lakes Dr, right at Lakeview Pass Way, Right on Pine Haven, house on the left
Interior
Interior Features Breakfast Bar, Eat-in Kitchen, His and Hers Closets, Kitchen Island, Open Floorplan, Pantry, Vaulted Ceiling(s)
Heating Central
Cooling Central Air
Flooring Carpet, Tile
Furnishings Unfurnished
Fireplace No
Laundry Electric Dryer Hookup, Washer Hookup
Exterior
Exterior Feature Outdoor Kitchen
Parking Features Attached, Garage Door Opener
Garage Spaces 3.0
Fence Back Yard
Pool Community
Utilities Available Cable Available, Cable Connected, Electricity Connected, Sewer Available, Water Connected, Propane
Amenities Available Basketball Court, Clubhouse, Fitness Center, Gated, Park, Tennis Court(s)
View Trees/Woods
Roof Type Shingle
Porch Covered, Front Porch, Patio, Rear Porch, Screened
Total Parking Spaces 3
Garage Yes
Private Pool No
Building
Lot Description Sprinklers In Front
Sewer Public Sewer
Water Public
Architectural Style Traditional
Structure Type Frame
New Construction No
Schools
Elementary Schools Freedom Crossing Academy
Middle Schools Freedom Crossing Academy
High Schools Creekside
Others
Senior Community No
Tax ID 0096822960
Security Features Security Gate,Security System Owned
Acceptable Financing Cash, Conventional, FHA, VA Loan
Listing Terms Cash, Conventional, FHA, VA Loan
Read Less
Want to know what your home might be worth? Contact us for a FREE valuation!

Our team is ready to help you sell your home for the highest possible price ASAP
Bought with ONE SOTHEBY'S INTERNATIONAL REALTY





