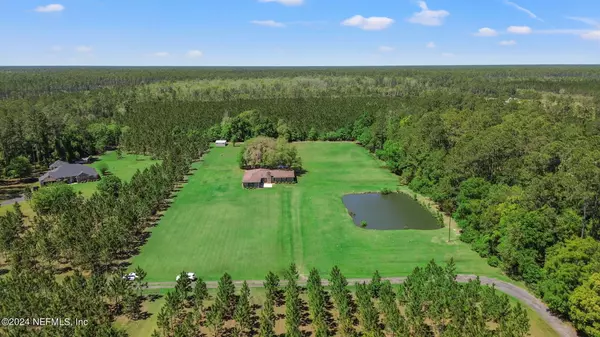$462,500
$465,000
0.5%For more information regarding the value of a property, please contact us for a free consultation.
12030 MCKENDREE LN Sanderson, FL 32087
4 Beds
3 Baths
2,563 SqFt
Key Details
Sold Price $462,500
Property Type Single Family Home
Sub Type Single Family Residence
Listing Status Sold
Purchase Type For Sale
Square Footage 2,563 sqft
Price per Sqft $180
Subdivision Metes & Bounds
MLS Listing ID 2018481
Sold Date 05/14/24
Style Traditional
Bedrooms 4
Full Baths 3
HOA Y/N No
Originating Board realMLS (Northeast Florida Multiple Listing Service)
Year Built 1990
Annual Tax Amount $2,268
Lot Size 5.040 Acres
Acres 5.04
Property Description
Check out this lovely brick home in Baker County on 5 beautiful, green acres! This spacious 4 bed, 3 bath has so much to offer. From ample closet space to a huge, open living area! Take notice of the brand new black modern light fixtures and vaulted ceilings as you enter in. You'll feel right at home standing in the living room which features a gorgeous traditional brick fireplace. Imagine yourself cooking a gourmet dinner in the large kitchen which is equipped with all the appliances and counter space you could need. Just outside the dining room doors you'll step into serenity with this massive Florida room. It has all the natural light one could hope for and adds 540 sqft of living space. Head back through the hall to find the primary suite, offering tray ceilings, two walk-in closets and a gorgeous double vanity. Through the living area to the opposite side of the home you'll find 3 more bedrooms, each with their own impressive walk-in closets. There are two full bathrooms on this end of the home, one being a Jack & Jill with a double vanity. The laundry room is extremely functional with a utility sink, cabinet space and access to the garage. Fully cleared with incredible oak trees perfectly situated in the back yard. In the far back left corner of the property you'll find a shed and carport ready for your tools and toys. Schedule your showing today!
Location
State FL
County Baker
Community Metes & Bounds
Area 502-Baker County-Nw
Direction From 125 & 127 caution light, head North on 125. Turn left onto McKendree Ln. Follow around curve. First house on Right. For-sale sign in yard.
Rooms
Other Rooms Shed(s)
Interior
Interior Features Breakfast Bar, Ceiling Fan(s), Entrance Foyer, His and Hers Closets, Jack and Jill Bath, Open Floorplan, Pantry, Primary Bathroom - Shower No Tub, Vaulted Ceiling(s), Walk-In Closet(s)
Heating Central
Cooling Central Air
Flooring Carpet, Tile, Wood
Fireplaces Number 1
Fireplaces Type Gas
Fireplace Yes
Exterior
Parking Features Detached Carport, Garage
Garage Spaces 2.0
Carport Spaces 2
Pool None
Utilities Available Electricity Connected
Waterfront Description Pond
View Pond, Trees/Woods
Roof Type Shingle
Porch Covered, Rear Porch
Total Parking Spaces 2
Garage Yes
Private Pool No
Building
Sewer Septic Tank
Water Well
Architectural Style Traditional
New Construction No
Schools
Middle Schools Baker County
High Schools Baker County
Others
Senior Community No
Tax ID 301S21000000000086
Acceptable Financing Cash, Conventional, FHA, USDA Loan, VA Loan
Listing Terms Cash, Conventional, FHA, USDA Loan, VA Loan
Read Less
Want to know what your home might be worth? Contact us for a FREE valuation!

Our team is ready to help you sell your home for the highest possible price ASAP
Bought with KELLER WILLIAMS REALTY ATLANTIC PARTNERS ST. AUGUSTINE





