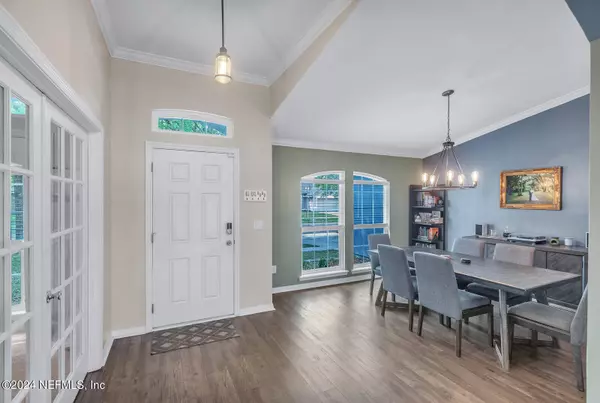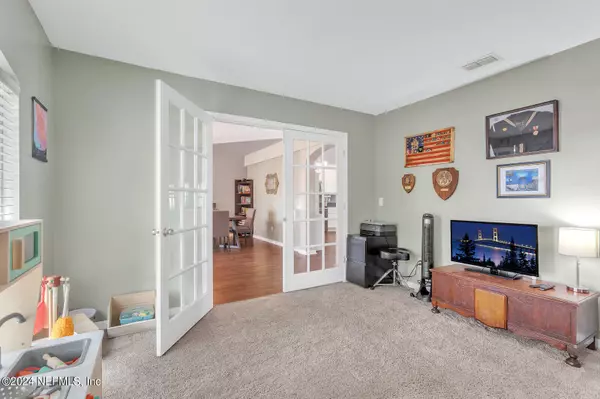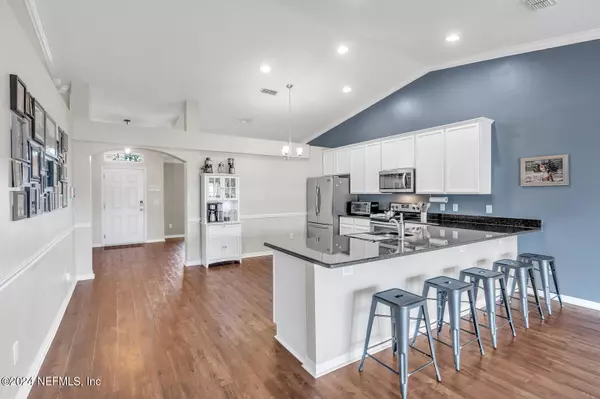$359,000
$359,000
For more information regarding the value of a property, please contact us for a free consultation.
3047 CAPTIVA BLUFF RD Jacksonville, FL 32226
4 Beds
2 Baths
2,070 SqFt
Key Details
Sold Price $359,000
Property Type Single Family Home
Sub Type Single Family Residence
Listing Status Sold
Purchase Type For Sale
Square Footage 2,070 sqft
Price per Sqft $173
Subdivision Captiva Bluff
MLS Listing ID 2017817
Sold Date 05/15/24
Style Ranch,Traditional
Bedrooms 4
Full Baths 2
HOA Fees $33/ann
HOA Y/N Yes
Originating Board realMLS (Northeast Florida Multiple Listing Service)
Year Built 2004
Annual Tax Amount $3,184
Lot Size 7,405 Sqft
Acres 0.17
Property Description
Welcome home to this beautifully updated home in the Captiva Bluff subdivision. Conveniently located near River City Market Place, downtown JAX and Mayport your new home is just waiting for you. The space in this house is efficiently used with 4 bedrooms & a flex space perfect for an office, playroom or another sitting room. When you open the doors you will love the LVP that looks just like wood! The seamless flow between the kitchen, family room and outdoor area extends your living space providing a ton of room for entertaining! The huge fully fenced backyard has plenty of room for a pool, playset or just a space for the dogs to run free! Sellers have lovingly maintained their home & just had all the windows & sliding glass doors replaced (March 2024). Move in ready...all you need to do is bring your furniture!!!
Location
State FL
County Duval
Community Captiva Bluff
Area 092-Oceanway/Pecan Park
Direction From I295 N exit Left on Alta, Left on Captiva Bluff Rd N. The home is on the Right
Interior
Interior Features Breakfast Bar, Ceiling Fan(s), Eat-in Kitchen, Open Floorplan, Pantry, Primary Bathroom -Tub with Separate Shower
Heating Central
Cooling Central Air
Flooring Carpet, Laminate
Exterior
Parking Features Attached, Garage
Garage Spaces 2.0
Fence Full
Pool None
Utilities Available Cable Available, Electricity Connected, Sewer Connected, Water Connected
View Trees/Woods
Porch Covered, Patio
Total Parking Spaces 2
Garage Yes
Private Pool No
Building
Lot Description Sprinklers In Front, Sprinklers In Rear
Sewer Public Sewer
Water Public
Architectural Style Ranch, Traditional
New Construction No
Others
HOA Fee Include Maintenance Grounds
Senior Community No
Tax ID 1065345600
Security Features Smoke Detector(s)
Acceptable Financing Cash, Conventional, FHA, VA Loan
Listing Terms Cash, Conventional, FHA, VA Loan
Read Less
Want to know what your home might be worth? Contact us for a FREE valuation!

Our team is ready to help you sell your home for the highest possible price ASAP
Bought with BERKSHIRE HATHAWAY HOMESERVICES FLORIDA NETWORK REALTY





