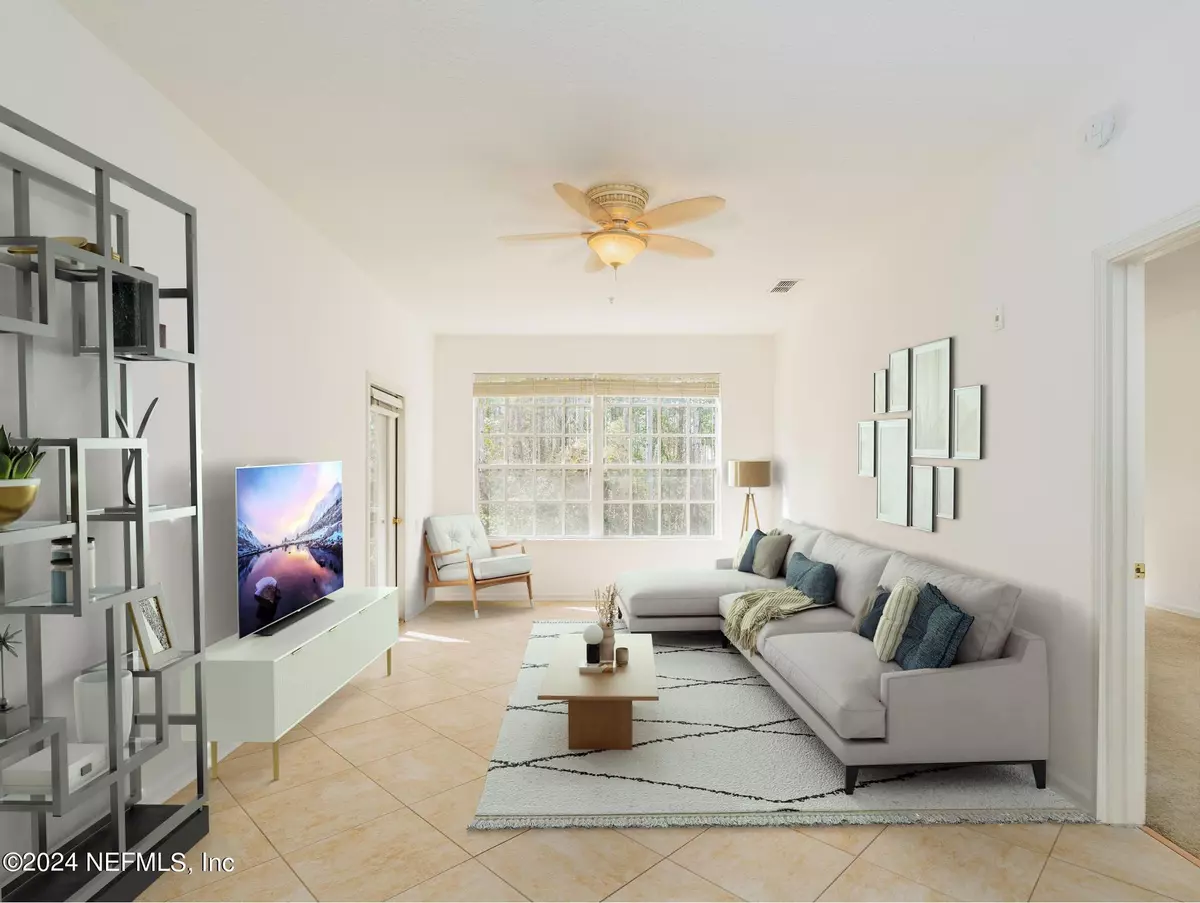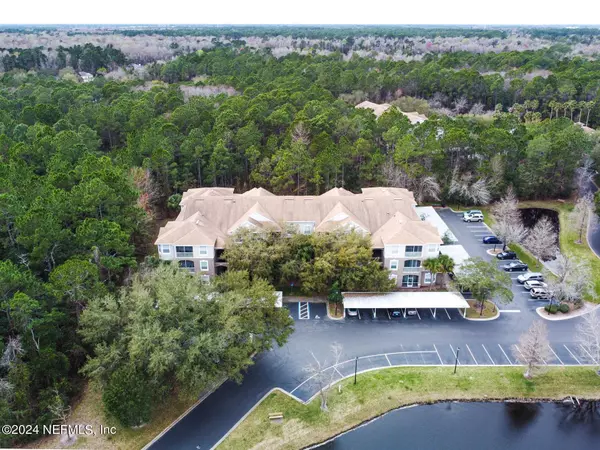$215,000
$219,900
2.2%For more information regarding the value of a property, please contact us for a free consultation.
10550 BAYMEADOWS RD #509 Jacksonville, FL 32256
3 Beds
2 Baths
1,408 SqFt
Key Details
Sold Price $215,000
Property Type Condo
Sub Type Condominium
Listing Status Sold
Purchase Type For Sale
Square Footage 1,408 sqft
Price per Sqft $152
Subdivision The Overlook
MLS Listing ID 2008507
Sold Date 05/24/24
Style Traditional
Bedrooms 3
Full Baths 2
HOA Fees $445/mo
HOA Y/N Yes
Originating Board realMLS (Northeast Florida Multiple Listing Service)
Year Built 1999
Annual Tax Amount $3,116
Property Description
Welcome to The Overlook, a gated condominium community that offers a clubhouse, pool, fitness center, car wash, and maintenance-free landscaping. Located within minutes of popular dining, shopping, entertainment, major work centers, parks, and the beaches. This 2nd-floor 3 bedroom, 2 bath unit boasts a newer HVAC, freshly painted interior, a large tiled great room with space for living and dining, split bedrooms, a fully equipped kitchen with granite countertops and stainless steel appliances, and a screened balcony. Travertine tile floors in living, kitchen and foyer area. The roomy owners' suite includes a generous sleeping area, walk-in closet, and attached full bath. Second large bedroom has a walk-in closet, large guest bath with extended vanity, and inside laundry closet complete this unit. Nice peaceful preserve view from all the rooms! A 1-car carport labeled 509 is included. MOVE IN READY!
Location
State FL
County Duval
Community The Overlook
Area 024-Baymeadows/Deerwood
Direction From 295 go west on Baymeadows rd., turn left into The Overlook Condominiums. Go through the gate, stay to the left to the stop sign, then take a right and the building will be on your right.
Interior
Interior Features Breakfast Bar, Ceiling Fan(s), Entrance Foyer, Jack and Jill Bath, Pantry, Primary Bathroom - Tub with Shower, Split Bedrooms, Walk-In Closet(s)
Heating Central, Electric
Cooling Central Air, Electric
Flooring Carpet, Tile
Laundry In Unit
Exterior
Parking Features Additional Parking, Assigned, Carport, Guest
Carport Spaces 1
Utilities Available Cable Connected, Electricity Connected, Sewer Connected, Water Connected
View Trees/Woods
Roof Type Shingle
Garage No
Private Pool No
Building
Story 3
Sewer Public Sewer
Water Public
Architectural Style Traditional
Level or Stories 3
New Construction No
Schools
Elementary Schools Twin Lakes Academy
Middle Schools Twin Lakes Academy
High Schools Atlantic Coast
Others
Senior Community No
Tax ID 1677586350
Acceptable Financing Cash, Conventional
Listing Terms Cash, Conventional
Read Less
Want to know what your home might be worth? Contact us for a FREE valuation!

Our team is ready to help you sell your home for the highest possible price ASAP
Bought with HERRON REAL ESTATE LLC





