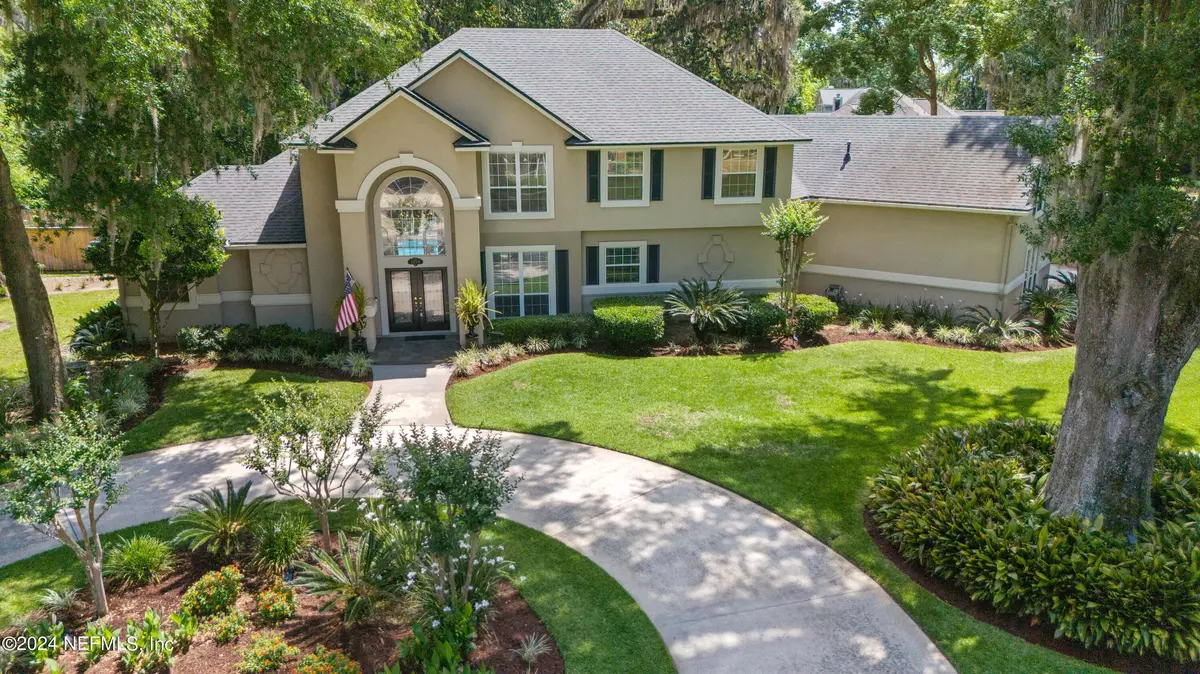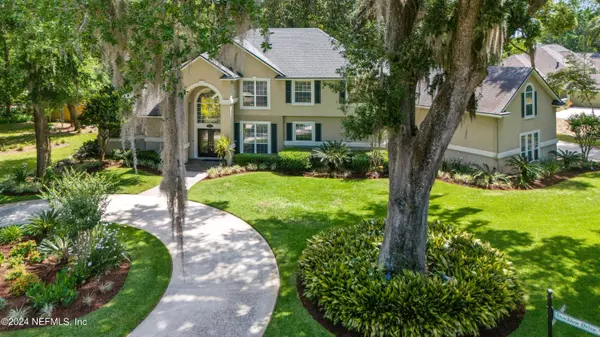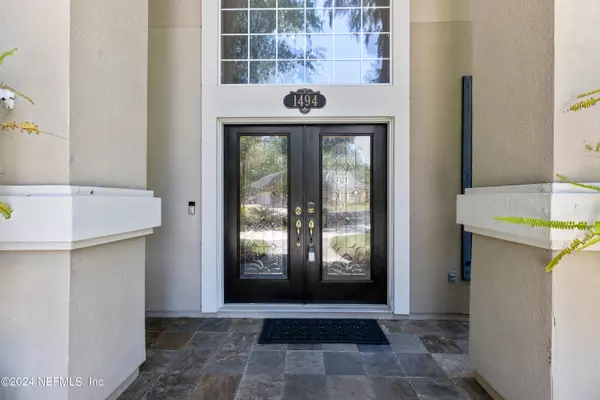$895,000
$895,000
For more information regarding the value of a property, please contact us for a free consultation.
1494 SCARLETT WAY Fleming Island, FL 32003
4 Beds
3 Baths
3,975 SqFt
Key Details
Sold Price $895,000
Property Type Single Family Home
Sub Type Single Family Residence
Listing Status Sold
Purchase Type For Sale
Square Footage 3,975 sqft
Price per Sqft $225
Subdivision Hibernia Plantation
MLS Listing ID 2022487
Sold Date 06/06/24
Style Traditional
Bedrooms 4
Full Baths 3
Construction Status Updated/Remodeled
HOA Fees $111/qua
HOA Y/N Yes
Originating Board realMLS (Northeast Florida Multiple Listing Service)
Year Built 1997
Annual Tax Amount $4,832
Lot Size 0.700 Acres
Acres 0.7
Lot Dimensions 121 x 98 x182x 142
Property Description
Meticulously maintained pool home in desirable Hibernia Plantation. A 3,975 sqft. custom-built home sits on a 3/4 acre corner lot. Enter into soaring ceilings that create that WOW factor. This 4 bedroom, 3 bath home includes an upstairs loft & a flex room connected to the 4th bedroom. The home has been updated with all new bathrooms, wood floors, gourmet kitchen and laundry room with ample storage. And talk about unique features; the large upstairs bedroom was built and framed for the ability to be separated into 2 bedrooms, each with its own door and closet. The flex room/music room would be perfect as an office or playroom. And don't forget the 6 walk-in closets and 2 walk-in attics for all your storage needs! The large backyard includes an in-ground pool with a paver patio, fire pit and is surrounded by a new fence. The home includes a 3 car garage and circular driveway. Hibernia Plantation is one of the most sought-after neighborhoods in Clay County and zoned for A-Rated schools.
Location
State FL
County Clay
Community Hibernia Plantation
Area 123-Fleming Island-Se
Direction I-295 to South on US Hwy 17. Left on Bald Eagle Rd. Right on Pine Ave. Left on Stockton Dr. Turn Right to stay on Stockton Dr. Right on Scarlett Way. Home will be on the Left.
Interior
Interior Features Breakfast Bar, Breakfast Nook, Built-in Features, Butler Pantry, Ceiling Fan(s), Eat-in Kitchen, Entrance Foyer, His and Hers Closets, Jack and Jill Bath, Open Floorplan, Pantry, Primary Bathroom - Tub with Shower, Primary Bathroom -Tub with Separate Shower, Primary Downstairs, Smart Thermostat, Vaulted Ceiling(s), Walk-In Closet(s)
Heating Central, Electric, Heat Pump
Cooling Attic Fan, Central Air, Electric
Flooring Carpet, Tile, Wood
Fireplaces Number 1
Fireplaces Type Double Sided, Gas
Fireplace Yes
Laundry Electric Dryer Hookup
Exterior
Exterior Feature Fire Pit
Parking Features Circular Driveway, Garage, Garage Door Opener
Garage Spaces 3.0
Fence Back Yard, Privacy, Wood
Pool In Ground, Salt Water
Utilities Available Cable Available, Cable Connected, Sewer Connected
View Pool
Roof Type Shingle
Porch Covered, Patio, Porch, Rear Porch
Total Parking Spaces 3
Garage Yes
Private Pool No
Building
Lot Description Corner Lot, Sprinklers In Front
Sewer Public Sewer
Water Public
Architectural Style Traditional
Structure Type Stucco
New Construction No
Construction Status Updated/Remodeled
Schools
Elementary Schools Paterson
Middle Schools Green Cove Springs
High Schools Fleming Island
Others
Senior Community No
Tax ID 37052601467900144
Acceptable Financing Cash, Conventional, VA Loan
Listing Terms Cash, Conventional, VA Loan
Read Less
Want to know what your home might be worth? Contact us for a FREE valuation!

Our team is ready to help you sell your home for the highest possible price ASAP
Bought with KELLER WILLIAMS REALTY ATLANTIC PARTNERS





