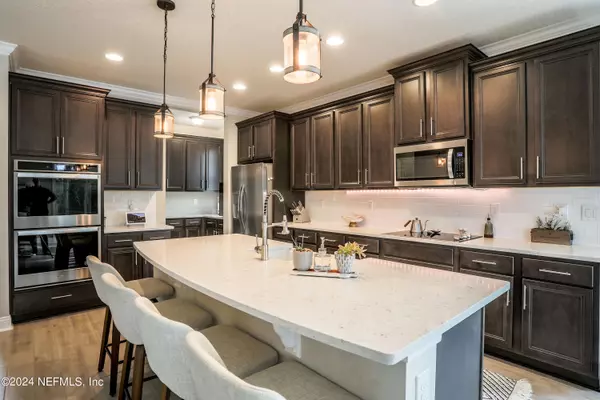$600,000
$689,999
13.0%For more information regarding the value of a property, please contact us for a free consultation.
11474 RED KOI DR Jacksonville, FL 32226
5 Beds
4 Baths
3,534 SqFt
Key Details
Sold Price $600,000
Property Type Single Family Home
Sub Type Single Family Residence
Listing Status Sold
Purchase Type For Sale
Square Footage 3,534 sqft
Price per Sqft $169
Subdivision Alta Lakes
MLS Listing ID 2010433
Sold Date 06/18/24
Style Multi Generational,Traditional
Bedrooms 5
Full Baths 4
HOA Fees $9/ann
HOA Y/N Yes
Originating Board realMLS (Northeast Florida Multiple Listing Service)
Year Built 2020
Annual Tax Amount $10,830
Lot Size 6,969 Sqft
Acres 0.16
Property Description
Welcome Home! This exceptionally maintained, move-in ready, POOL home is well prepared for its new owners. Built in 2020, it features a spacious and open living area with high ceilings, 5 bedrooms each with a walk-in closet, a gorgeous kitchen with center island and butlers pantry, office/flex space, tasteful paint color and design selections, and incredible outdoor space highlighted by a heated, salt water pool, hot tub, paver areas, and fire pit... Stunning sunset views from your pool and fire pit across the lake will be enjoyed on a regular basis! A 3-car garage and many additional and well thought out upgrades complete this amazing home. Fabulous community amenities and superior location with easy access to shopping, dining, major thoroughfares, and outdoor activities.
Location
State FL
County Duval
Community Alta Lakes
Area 096-Ft George/Blount Island/Cedar Point
Direction I-295 N to Alta Dr. (Exit 40). Keep RIGHT and merge onto Alta Drive. Turn RIGHT onto Alta Lakes Blvd. Turn RIGHT onto Red Koi Dr. Property will be on the RIGHT.
Interior
Interior Features Butler Pantry, Ceiling Fan(s), Entrance Foyer, Guest Suite, His and Hers Closets, In-Law Floorplan, Kitchen Island, Open Floorplan, Pantry, Primary Bathroom -Tub with Separate Shower, Smart Thermostat, Split Bedrooms, Walk-In Closet(s)
Heating Central
Cooling Central Air, Other
Flooring Carpet, Tile
Laundry Electric Dryer Hookup, Washer Hookup
Exterior
Exterior Feature Fire Pit
Parking Features Garage
Garage Spaces 3.0
Fence Full, Vinyl
Pool In Ground, Fenced, Heated, Salt Water
Utilities Available Electricity Connected, Sewer Connected, Water Connected
Amenities Available Basketball Court, Clubhouse, Playground
Waterfront Description Lake Front
View Lake, Pool, Trees/Woods
Roof Type Shingle
Porch Patio
Total Parking Spaces 3
Garage Yes
Private Pool No
Building
Sewer Public Sewer
Water Public
Architectural Style Multi Generational, Traditional
New Construction No
Others
Senior Community No
Tax ID 1084392225
Security Features Security System Leased,Smoke Detector(s)
Acceptable Financing Cash, Conventional, FHA, VA Loan
Listing Terms Cash, Conventional, FHA, VA Loan
Read Less
Want to know what your home might be worth? Contact us for a FREE valuation!

Our team is ready to help you sell your home for the highest possible price ASAP
Bought with NON MLS





