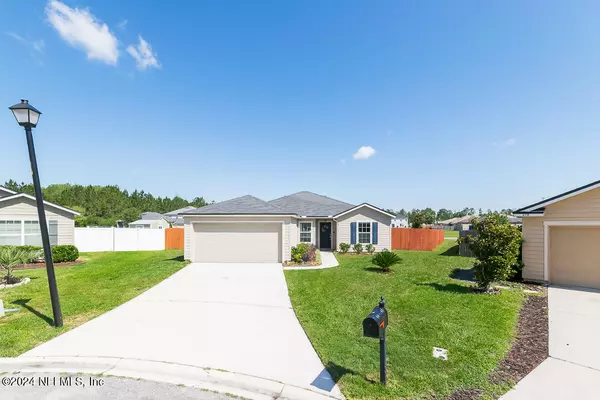$275,000
$269,980
1.9%For more information regarding the value of a property, please contact us for a free consultation.
6113 DAPPLED BAY CT Jacksonville, FL 32234
3 Beds
2 Baths
1,540 SqFt
Key Details
Sold Price $275,000
Property Type Single Family Home
Sub Type Single Family Residence
Listing Status Sold
Purchase Type For Sale
Square Footage 1,540 sqft
Price per Sqft $178
Subdivision Winchester Ridge
MLS Listing ID 2026343
Sold Date 06/26/24
Bedrooms 3
Full Baths 2
HOA Fees $11/ann
HOA Y/N Yes
Originating Board realMLS (Northeast Florida Multiple Listing Service)
Year Built 2014
Annual Tax Amount $4,257
Lot Size 8,276 Sqft
Acres 0.19
Property Description
Welcome to tranquility nestled in Jacksonville's desirable landscape, where 6113 Dappled Bay Ct awaits to fulfill your dream of home. Tucked away in a cul-de-sac, this property offers a unique blend of privacy and community, making it an ideal retreat for families and individuals alike. Situated in the heart of Jacksonville, this property boasts convenience without sacrificing peace and quiet. Close proximity to major thoroughfares ensures easy access to shopping, dining, entertainment.
With3 bedrooms and 2 bathrooms, this home offers ample space for comfortable living. The open floor plan seamlessly connects living, dining, and kitchen areas, fostering a sense of togetherness while allowing for individual pursuits.
The expansive backyard offers endless possibilities for outdoor entertaining, gardening, or simply unwinding. Call for a private showing..
Location
State FL
County Duval
Community Winchester Ridge
Area 066-Cecil Commerce Area
Direction I-10 W to exit 350 for Fl 23 S take exit 42 to merge onto Fl-288W Toll Rd merge onto FL-228 W (normandy blvd) turn Left onto Winding Mare Blvd to Left on Chuckwagon Trail to Right on Hidden Foal Dr t
Interior
Interior Features Eat-in Kitchen, Open Floorplan, Primary Bathroom - Tub with Shower
Heating Central
Cooling Central Air
Furnishings Unfurnished
Exterior
Parking Features Garage
Garage Spaces 2.0
Fence Full, Invisible, Wood, Other
Pool Community
Utilities Available Cable Available, Sewer Connected
Amenities Available Clubhouse, Fitness Center, Playground
Total Parking Spaces 2
Garage Yes
Private Pool No
Building
Lot Description Cul-De-Sac
Water Public
Structure Type Composition Siding,Stucco
New Construction No
Others
Senior Community No
Tax ID 0011197510
Acceptable Financing Cash, Conventional, FHA, VA Loan
Listing Terms Cash, Conventional, FHA, VA Loan
Read Less
Want to know what your home might be worth? Contact us for a FREE valuation!

Our team is ready to help you sell your home for the highest possible price ASAP
Bought with NON MLS





