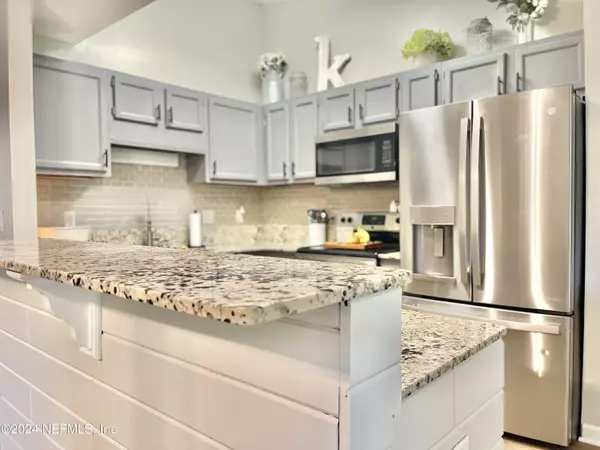$431,000
$445,000
3.1%For more information regarding the value of a property, please contact us for a free consultation.
3665 THUNDER RD Green Cove Springs, FL 32043
4 Beds
2 Baths
1,718 SqFt
Key Details
Sold Price $431,000
Property Type Single Family Home
Sub Type Single Family Residence
Listing Status Sold
Purchase Type For Sale
Square Footage 1,718 sqft
Price per Sqft $250
Subdivision Metes & Bounds
MLS Listing ID 2040125
Sold Date 09/03/24
Style Traditional
Bedrooms 4
Full Baths 2
Construction Status Updated/Remodeled
HOA Y/N No
Originating Board realMLS (Northeast Florida Multiple Listing Service)
Year Built 1994
Annual Tax Amount $2,016
Lot Size 1.280 Acres
Acres 1.28
Property Description
A true gem of a location. Recently remodeled house sits on 1.28 acres on Thunder Rd near Hwy 16. Just over 5 miles to the new Expressway and close to town, away from big communities. No HOA/CDD out here! This home boasts 4 bedrooms, 2 bathrooms, and has over 1700 sq ft of living space. The backyard is equally as impressive at the front with a metal workshop in the left corner of the yard, and plenty of space to spread out and enjoy life! The pole barn/car port is perfect for parties, storage, or extra parking. The metal workshop has 2 rollup doors and tall ceilings, perfect for an automotive lift or man cave! NEW ROOF 2018, NEW A/C 2019, NEW WATER HEATER 2018
~2023 UPDATES: NEW OUTLETS/SWITCHES, NEW CEILING FANS, NEW FLOORING, FRESHLY PAINTED, NEW MINI SPLIT A/C in 4th Bedroom/Office, NEW GUTTERS, ELECTRIC GATE OPENER, NEW LIGHT FIXTURES, UPDATED SEPTIC SYSTEM.
Location
State FL
County Clay
Community Metes & Bounds
Area 144-Middleburg-Se
Direction From Hwy 16 and Thunder Rd, travel North on Thunder Road for 960 ft. Property on the right. Fully Fenced.
Rooms
Other Rooms Barn(s), Workshop
Interior
Interior Features Breakfast Bar, Ceiling Fan(s), Eat-in Kitchen, Kitchen Island, Pantry, Split Bedrooms, Walk-In Closet(s)
Heating Central, Electric
Cooling Central Air, Electric, Split System
Flooring Vinyl
Fireplaces Number 1
Furnishings Unfurnished
Fireplace Yes
Laundry Electric Dryer Hookup
Exterior
Parking Features Carport, Covered, Detached, Garage, RV Access/Parking
Garage Spaces 2.0
Carport Spaces 4
Fence Full, Wire, Wood
Pool None
Utilities Available Electricity Connected
Roof Type Shingle
Porch Covered, Front Porch, Porch, Rear Porch
Total Parking Spaces 2
Garage Yes
Private Pool No
Building
Faces West
Sewer Septic Tank
Water Private, Well
Architectural Style Traditional
Structure Type Stucco,Wood Siding
New Construction No
Construction Status Updated/Remodeled
Schools
Elementary Schools Shadowlawn
Middle Schools Lake Asbury
High Schools Clay
Others
Senior Community No
Tax ID 07062501041900801
Acceptable Financing Cash, Conventional, FHA, VA Loan
Listing Terms Cash, Conventional, FHA, VA Loan
Read Less
Want to know what your home might be worth? Contact us for a FREE valuation!

Our team is ready to help you sell your home for the highest possible price ASAP
Bought with ZALLOUM REALTY LLC





