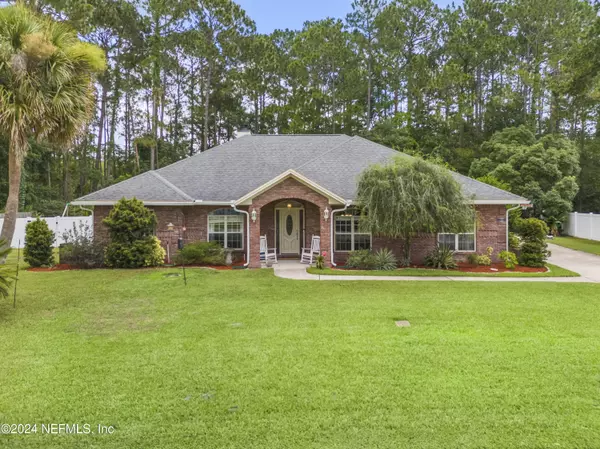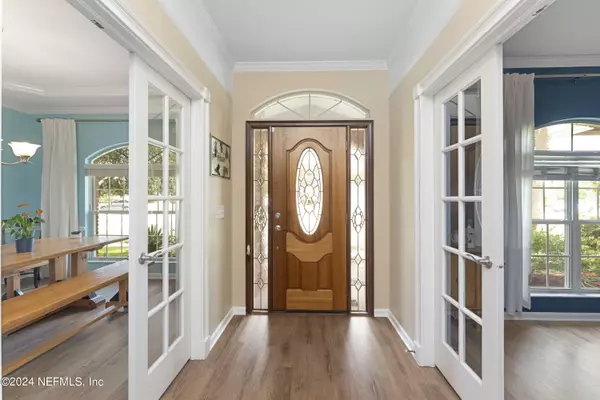$575,000
$585,000
1.7%For more information regarding the value of a property, please contact us for a free consultation.
1765 HEATHERWOOD DR St Johns, FL 32259
3 Beds
3 Baths
2,162 SqFt
Key Details
Sold Price $575,000
Property Type Single Family Home
Sub Type Single Family Residence
Listing Status Sold
Purchase Type For Sale
Square Footage 2,162 sqft
Price per Sqft $265
Subdivision Greenridge
MLS Listing ID 2032863
Sold Date 09/16/24
Style Traditional
Bedrooms 3
Full Baths 2
Half Baths 1
HOA Fees $8
HOA Y/N Yes
Originating Board realMLS (Northeast Florida Multiple Listing Service)
Year Built 1994
Annual Tax Amount $5,988
Lot Size 0.570 Acres
Acres 0.57
Property Description
Your Home Sweet Home awaits in highly sought after Greenridge! This classically charming brick pool home is situated on a 1/2 acre+ lot with a peaceful preserve view. Inside you'll find a wonderful split floorplan that feels open and bright. The gorgeous updated kitchen featuring quartz counters, newer SS appliances and designer cabinets is sure to delight any chef. The kitchen, family room with gas fireplace and dining room wonderfully connect - perfect for all your entertaining and everyday needs. Spacious office could be a 4th bedroom or flex space. Step onto the screened pool lanai and enjoy your morning coffee while taking in the peaceful views. The 3 car garage and generous driveway offer tons of storage for all your vehicles and toys. A wonderful community in a superb location - close to all your shopping, dining and medical needs. Zoned for top rated St. Johns County Schools. Truly a fantastic opportunity - a must see!
Location
State FL
County St. Johns
Community Greenridge
Area 301-Julington Creek/Switzerland
Direction From 295 and SR-13, head south on SR-13 for approximately 6 miles. Turn Left onto Roberts Road. Turn Right onto Greenridge Circle West. Turn Left onto Heatherwood Drive. Home on Left hand side.
Interior
Interior Features Ceiling Fan(s), Eat-in Kitchen, Entrance Foyer, Jack and Jill Bath, Pantry, Primary Bathroom -Tub with Separate Shower, Split Bedrooms, Walk-In Closet(s)
Heating Electric
Cooling Central Air
Flooring Tile, Vinyl
Fireplaces Number 1
Fireplaces Type Gas
Fireplace Yes
Exterior
Parking Features Garage, Garage Door Opener
Garage Spaces 3.0
Fence Back Yard
Pool In Ground, Screen Enclosure
Utilities Available Cable Connected, Electricity Available, Electricity Connected, Sewer Connected, Water Available
View Trees/Woods
Roof Type Shingle
Porch Patio, Screened
Total Parking Spaces 3
Garage Yes
Private Pool No
Building
Lot Description Sprinklers In Front, Sprinklers In Rear
Sewer Public Sewer, Septic Tank
Water Public
Architectural Style Traditional
Structure Type Frame
New Construction No
Schools
Elementary Schools Cunningham Creek
Middle Schools Switzerland Point
High Schools Bartram Trail
Others
Senior Community No
Tax ID 0105441080
Security Features Smoke Detector(s)
Acceptable Financing Cash, Conventional, FHA, VA Loan
Listing Terms Cash, Conventional, FHA, VA Loan
Read Less
Want to know what your home might be worth? Contact us for a FREE valuation!

Our team is ready to help you sell your home for the highest possible price ASAP
Bought with GC AND ASSOCIATES REALTY,INC.





