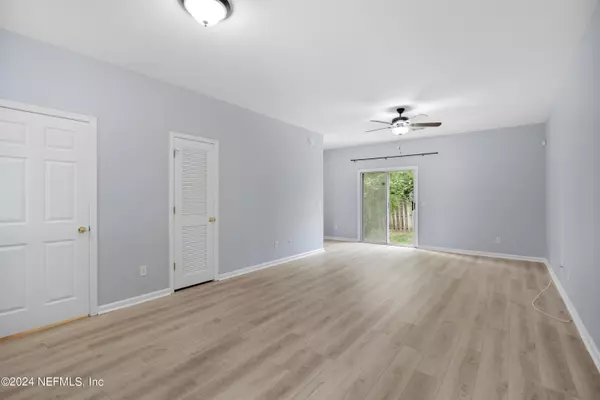$282,900
$279,900
1.1%For more information regarding the value of a property, please contact us for a free consultation.
573 SCRUB JAY DR St Augustine, FL 32092
3 Beds
3 Baths
1,497 SqFt
Key Details
Sold Price $282,900
Property Type Townhouse
Sub Type Townhouse
Listing Status Sold
Purchase Type For Sale
Square Footage 1,497 sqft
Price per Sqft $188
Subdivision Wingfield Glen
MLS Listing ID 2022624
Sold Date 09/23/24
Style Traditional
Bedrooms 3
Full Baths 2
Half Baths 1
HOA Fees $190/mo
HOA Y/N Yes
Originating Board realMLS (Northeast Florida Multiple Listing Service)
Year Built 2006
Property Description
Welcome home to this beautiful and immaculate move in ready townhouse. Featuring 3 bedrooms/2.5 bathrooms, freshly painted inside and out, newer roof, BRAND-NEW LVP Flooring on the bottom level and upstairs as well as brand-new carpet upstairs. Fridge replaced 2022. BRAND-NEW STOVE, MICROWAVE & DISHWASHER! A large kitchen with pantry, appliances and closet for a washer and dryer. This town house offers a spacious dining/living room combo and a 1 car attached garage with opener. It backs up to a quiet and peaceful backyard and is as close as you can get to the community pool! This neighborhood features nature trails, ponds, dog park, community pool with a club house, and gated security. Located close to shopping, I95, grocery stores, schools and restaurants. A true must see that won't last long!
Location
State FL
County St. Johns
Community Wingfield Glen
Area 304- 210 South
Direction From 95 to CR210, make left on Russell Sampson, left into the Gables Neighborhood, left onto Scrub Jay Dr. Home is on the left just before the pool #573.
Interior
Interior Features Breakfast Bar, Ceiling Fan(s), Jack and Jill Bath, Pantry, Primary Bathroom - Shower No Tub, Walk-In Closet(s)
Heating Central
Cooling Central Air
Flooring Carpet, Vinyl
Laundry Electric Dryer Hookup, Washer Hookup
Exterior
Parking Features Guest
Garage Spaces 1.0
Utilities Available Cable Available, Electricity Connected, Sewer Connected, Water Connected
Amenities Available Clubhouse, Jogging Path
View Protected Preserve
Roof Type Shingle
Total Parking Spaces 1
Garage Yes
Private Pool No
Building
Lot Description Sprinklers In Front, Sprinklers In Rear
Sewer Public Sewer
Water Public
Architectural Style Traditional
Structure Type Frame,Stucco
New Construction No
Schools
Elementary Schools Liberty Pines Academy
Middle Schools Liberty Pines Academy
High Schools Beachside
Others
HOA Fee Include Maintenance Grounds
Senior Community No
Tax ID 0264480106
Security Features Smoke Detector(s)
Acceptable Financing Cash, Conventional, FHA, VA Loan
Listing Terms Cash, Conventional, FHA, VA Loan
Read Less
Want to know what your home might be worth? Contact us for a FREE valuation!

Our team is ready to help you sell your home for the highest possible price ASAP
Bought with JPAR CITY AND BEACH





