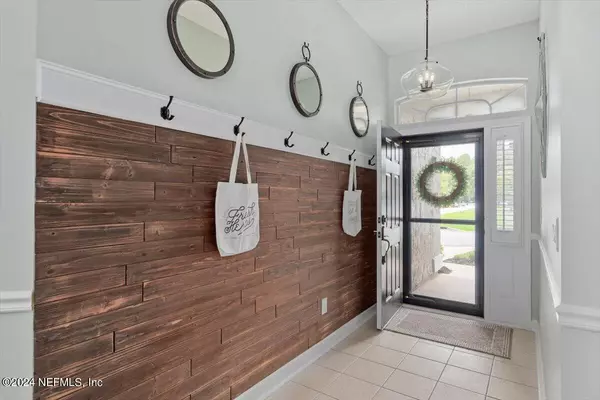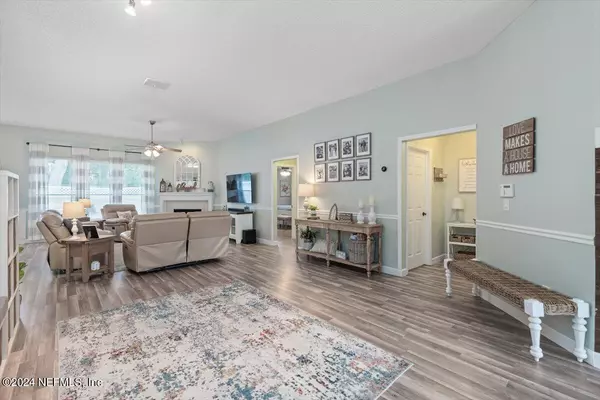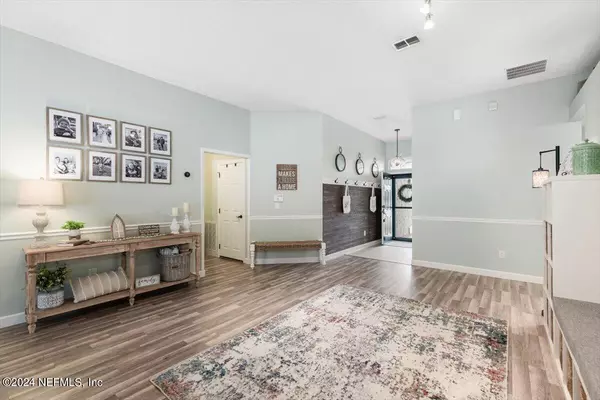$459,000
$459,000
For more information regarding the value of a property, please contact us for a free consultation.
212 E BETONY BRANCH WAY St Johns, FL 32259
4 Beds
2 Baths
1,885 SqFt
Key Details
Sold Price $459,000
Property Type Single Family Home
Sub Type Single Family Residence
Listing Status Sold
Purchase Type For Sale
Square Footage 1,885 sqft
Price per Sqft $243
Subdivision Julington Creek Plan
MLS Listing ID 2034144
Sold Date 09/13/24
Style Traditional
Bedrooms 4
Full Baths 2
HOA Fees $40/ann
HOA Y/N Yes
Originating Board realMLS (Northeast Florida Multiple Listing Service)
Year Built 2004
Annual Tax Amount $3,509
Lot Size 6,534 Sqft
Acres 0.15
Property Description
Welcome home to this charming 4-bedroom, 2-bathroom home spanning 1885 square feet in Julington Creek Plantation. Enter through the foyer with a wood panel wall into an open floor plan featuring a flex space, large living room with a gas fireplace, and a kitchen with white cabinets and granite countertops. The main living area has LVP flooring. The owner's suite, off the living room, includes LVP flooring, two closets, and a bathroom with a soaking tub and walk-in tile shower. On the opposite side of the home are three additional bedrooms, two with like-new carpet, and a secondary bathroom. The laundry room boasts decorative tile flooring and extra storage. Outside, enjoy a large concrete patio and fully fenced yard, perfect for privacy and play. Located on a dead-end street, this home offers plenty of tranquility. Located within walking distance to Durbin Creek Elementary, restaurants and shops. ROOF 2019, HVAC 2016, Int/ Ext Paint 2018, Carpet 2023.
Location
State FL
County St. Johns
Community Julington Creek Plan
Area 301-Julington Creek/Switzerland
Direction From SR 13, Take a Left on Racetrack Road, take a right on Dragonfly Drive, take a left on Betony Branch Way. Home is on the left.
Interior
Interior Features Ceiling Fan(s), Eat-in Kitchen, Entrance Foyer, His and Hers Closets, Kitchen Island, Open Floorplan, Pantry, Primary Bathroom -Tub with Separate Shower, Primary Downstairs, Split Bedrooms, Walk-In Closet(s)
Heating Central
Cooling Central Air
Flooring Carpet, Tile, Vinyl
Fireplaces Number 1
Fireplaces Type Gas
Furnishings Unfurnished
Fireplace Yes
Laundry Electric Dryer Hookup, Washer Hookup
Exterior
Parking Features Garage, Garage Door Opener
Garage Spaces 2.0
Fence Back Yard, Privacy, Vinyl
Utilities Available Cable Connected, Electricity Connected, Sewer Connected, Water Connected
Amenities Available Basketball Court, Children's Pool, Clubhouse, Fitness Center, Jogging Path, Maintenance Grounds, Park, Playground, Tennis Court(s)
Roof Type Shingle
Total Parking Spaces 2
Garage Yes
Private Pool No
Building
Lot Description Dead End Street, Sprinklers In Front, Sprinklers In Rear
Water Public
Architectural Style Traditional
New Construction No
Schools
Elementary Schools Durbin Creek
Middle Schools Fruit Cove
High Schools Creekside
Others
HOA Fee Include Insurance,Maintenance Grounds
Senior Community No
Tax ID 2495440800
Acceptable Financing Cash, Conventional, FHA
Listing Terms Cash, Conventional, FHA
Read Less
Want to know what your home might be worth? Contact us for a FREE valuation!

Our team is ready to help you sell your home for the highest possible price ASAP
Bought with ROUND TABLE REALTY





