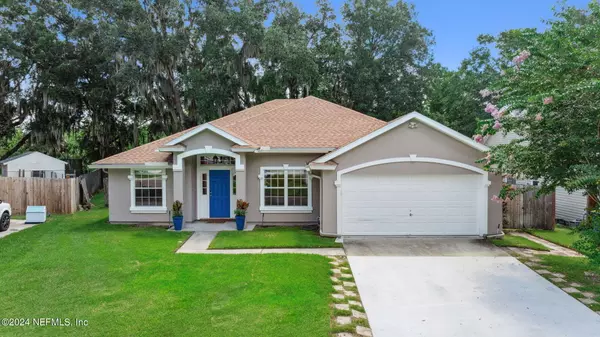$329,900
$329,900
For more information regarding the value of a property, please contact us for a free consultation.
12827 BLACK ANGUS DR Jacksonville, FL 32226
4 Beds
2 Baths
1,764 SqFt
Key Details
Sold Price $329,900
Property Type Single Family Home
Sub Type Single Family Residence
Listing Status Sold
Purchase Type For Sale
Square Footage 1,764 sqft
Price per Sqft $187
Subdivision Sheffield Village
MLS Listing ID 2041677
Sold Date 09/27/24
Style Contemporary,Ranch
Bedrooms 4
Full Baths 2
Construction Status Updated/Remodeled
HOA Fees $7/ann
HOA Y/N Yes
Originating Board realMLS (Northeast Florida Multiple Listing Service)
Year Built 2005
Annual Tax Amount $2,382
Lot Size 8,712 Sqft
Acres 0.2
Property Description
Situated on a quiet cul-de-sac street and backing to a beautiful park, this clean, stylish, updated home offers peaceful convenience in the popular Sheffield Village neighborhood. Featuring three or four bedrooms (4th could be bedroom, office or flex space), two full baths this 1764 sq ft charmer, with an open, easy flowing floorplan, is ideal for entertaining or simply relaxing. The large kitchen has loads of cabinet space, a breakfast bar, pantry, and island. Appliances include a double sided stainless refrigerator, range, microwave, and dishwasher. Living room is perfect for gatherings or chilling out by the fireplace. There is always room for a celebration in the formal dining room. The oversized primary suite has double tray ceilings, newer carpet, and an incredible remodeled bathroom with HUGE walk-in shower, double vanities, and walk-in closet. Split bedroom floorplan has the 2nd and 3rd bedrooms share a bathroom with tub. (SEE SUPPLEMENT) There are many smart home devices, along with high end custom automatic window shades, and five ceiling fans.The architectural shingled roof is 7 years old, HVAC system 2 years new, plus a water softener. Outback youll enjoy the shaded large yard and concrete patio overlooking Sheffield Park. Be sure to check out the virtual tour and floorplan! 4th bedroom currently used as an office. AGENTS, BE SURE TO SEE THE PRIVATE REMARKS FOR SHOWING INSTRUCTIONS.
Location
State FL
County Duval
Community Sheffield Village
Area 096-Ft George/Blount Island/Cedar Point
Direction take i-295 to Yellow Bluff/ Alta Rd, then head north. Turn right onto New Berlin Road, the left on Ayrshire St E, to right on Black Angus , to home on the right.
Interior
Interior Features Breakfast Bar, Ceiling Fan(s), Eat-in Kitchen, Kitchen Island, Open Floorplan, Primary Bathroom - Shower No Tub, Smart Thermostat, Vaulted Ceiling(s), Walk-In Closet(s)
Heating Central, Electric, Heat Pump
Cooling Central Air, Electric
Flooring Carpet, Laminate, Vinyl
Fireplaces Number 1
Fireplaces Type Wood Burning
Fireplace Yes
Exterior
Parking Features Attached, Garage, Garage Door Opener
Garage Spaces 2.0
Fence Back Yard
Pool None
Utilities Available Cable Available, Electricity Connected, Sewer Connected
Roof Type Shingle
Porch Front Porch, Patio
Total Parking Spaces 2
Garage Yes
Private Pool No
Building
Faces West
Sewer Public Sewer
Water Public
Architectural Style Contemporary, Ranch
Structure Type Fiber Cement,Stucco
New Construction No
Construction Status Updated/Remodeled
Others
Senior Community No
Tax ID 1065786735
Acceptable Financing Cash, Conventional, FHA, VA Loan
Listing Terms Cash, Conventional, FHA, VA Loan
Read Less
Want to know what your home might be worth? Contact us for a FREE valuation!

Our team is ready to help you sell your home for the highest possible price ASAP
Bought with KALLAM REALTY GROUP PLLC





