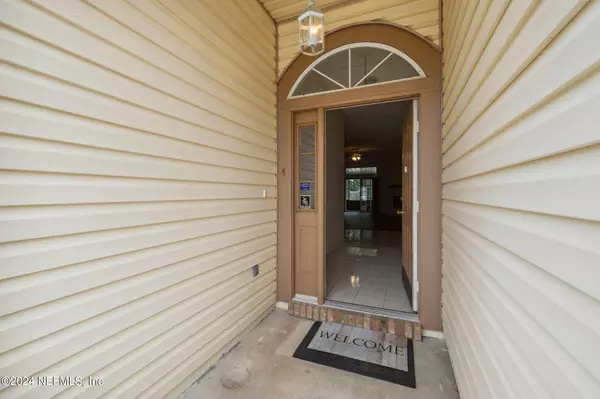$405,000
$399,900
1.3%For more information regarding the value of a property, please contact us for a free consultation.
4955 GREENLAND HIDEAWAY DR S Jacksonville, FL 32258
3 Beds
2 Baths
1,856 SqFt
Key Details
Sold Price $405,000
Property Type Single Family Home
Sub Type Single Family Residence
Listing Status Sold
Purchase Type For Sale
Square Footage 1,856 sqft
Price per Sqft $218
Subdivision Greenland Hideaway
MLS Listing ID 2036520
Sold Date 12/02/24
Bedrooms 3
Full Baths 2
HOA Fees $38/ann
HOA Y/N Yes
Originating Board realMLS (Northeast Florida Multiple Listing Service)
Year Built 1996
Annual Tax Amount $2,582
Lot Size 7,840 Sqft
Acres 0.18
Property Description
Greenland POOL home with NO CDD available now! Back on the market at no fault of seller, buyer financing fell through. New flooring, 2024 water heater; roof and AC less than 10 years old. Wonderful split floorplan with open concept living spaces and formal dining room adjacent to kitchen. Enjoy time in the backyard with minimal upkeep thanks to the paver and gravel xeriscape. Extra large Florida room with vinyl window sliders can be converted with small window AC unit to cooled space for even more year-round enjoyment. Driveway has been extended by gravel to allow for additional parking. Excellent location close to A rated schools, shopping, dining, and minutes to the beaches. Make this home yours today!
Location
State FL
County Duval
Community Greenland Hideaway
Area 014-Mandarin
Direction Head South on San Jose Blvd, Left on Greenland Rd, Left on Greenland Marsh Dr, Right on Greenland Hideaway Dr S, Property is on Left.
Rooms
Other Rooms Shed(s)
Interior
Interior Features Ceiling Fan(s), Kitchen Island, Open Floorplan, Pantry, Primary Bathroom -Tub with Separate Shower, Split Bedrooms, Vaulted Ceiling(s), Walk-In Closet(s)
Heating Central
Cooling Central Air
Flooring Carpet, Laminate, Tile
Fireplaces Type Wood Burning
Furnishings Unfurnished
Fireplace Yes
Laundry Electric Dryer Hookup, In Unit, Washer Hookup
Exterior
Parking Features Additional Parking, Attached, Garage, Garage Door Opener
Garage Spaces 2.0
Fence Back Yard
Pool In Ground
Utilities Available Cable Available, Electricity Connected, Sewer Connected, Water Connected
Roof Type Shingle
Porch Rear Porch, Screened
Total Parking Spaces 2
Garage Yes
Private Pool No
Building
Water Public
New Construction No
Others
Senior Community No
Tax ID 1564371335
Acceptable Financing Cash, Conventional, FHA, VA Loan
Listing Terms Cash, Conventional, FHA, VA Loan
Read Less
Want to know what your home might be worth? Contact us for a FREE valuation!

Our team is ready to help you sell your home for the highest possible price ASAP
Bought with MOMENTUM REALTY





