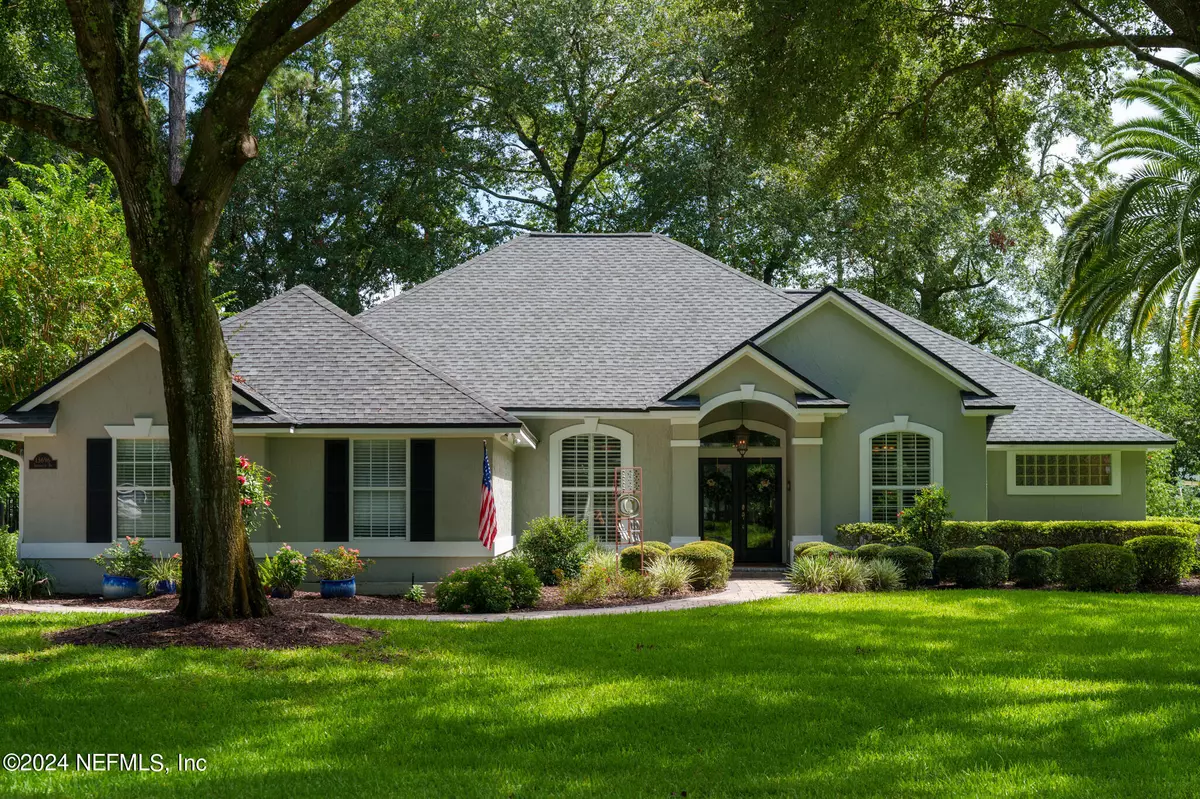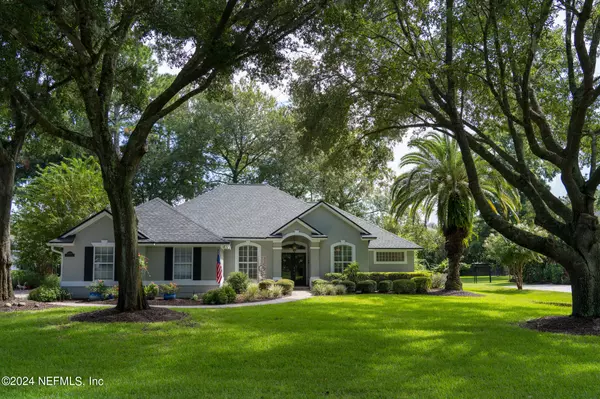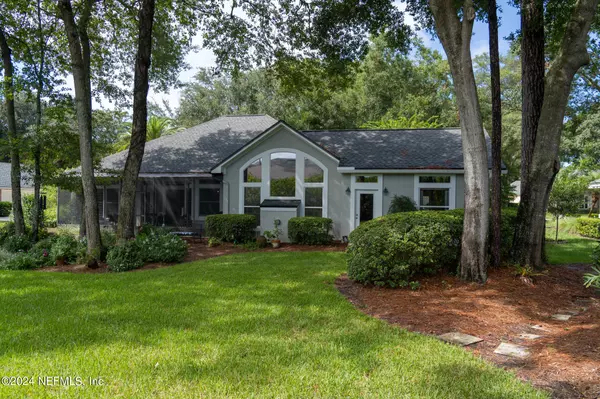$829,500
$829,500
For more information regarding the value of a property, please contact us for a free consultation.
13696 SHIPWATCH DR Jacksonville, FL 32225
3 Beds
2 Baths
2,462 SqFt
Key Details
Sold Price $829,500
Property Type Single Family Home
Sub Type Single Family Residence
Listing Status Sold
Purchase Type For Sale
Square Footage 2,462 sqft
Price per Sqft $336
Subdivision Queens Harbour
MLS Listing ID 2044933
Sold Date 12/09/24
Bedrooms 3
Full Baths 2
Construction Status Updated/Remodeled
HOA Fees $263/qua
HOA Y/N Yes
Originating Board realMLS (Northeast Florida Multiple Listing Service)
Year Built 1993
Annual Tax Amount $5,557
Lot Size 0.460 Acres
Acres 0.46
Property Description
Presenting this impeccably maintained one-story 3 BR, 2 BA home with office, flex room & 2,462 sq. ft. of heated/cooled space. Home is situated on large, private lot near front of QH for quick access to amenity center & Atlantic Blvd. Schuler furniture- grade soft-close cabinets & drawers, quartz countertops, quartz sink, travertine backsplash, & gas 5-burner cooktop in kitchen which is open to FR with vaulted ceiling & fireplace. Designer chandeliers in DR, LR, office. Expansive 20'x20' flex room/den with multiple windows & vaulted ceiling. Master BA has Italian marble shower & floor, separate tub, dual sinks. Italian marble on floor & in tub of secondary BA. New carpet & ceiling fans in master BR & secondary BRs. Wide-planked luxury vinyl plank flooring in kitchen, DR, LR, FR, flex room/den. Newer Anderson windows along back of home from breakfast nook to master BA. Custom shutters along front of home. Water filtration system & softener. Large homesite with beautiful landscaping.
Location
State FL
County Duval
Community Queens Harbour
Area 043-Intracoastal West-North Of Atlantic Blvd
Direction When heading east on Atlantic Blvd turn left onto Queens Harbour Blvd. Proceed through guard gate after showing driver's license to the guard. You may also be asked to show your real estate license. Continue to the fork and go right on Shipwatch Dr. House will be on the right. No sign on property.
Interior
Interior Features Breakfast Bar, Breakfast Nook, Ceiling Fan(s), Open Floorplan, Pantry, Primary Bathroom -Tub with Separate Shower, Split Bedrooms, Vaulted Ceiling(s), Walk-In Closet(s)
Heating Central, Heat Pump
Cooling Central Air
Flooring Carpet, Marble, Vinyl
Fireplaces Number 1
Fireplaces Type Gas
Furnishings Unfurnished
Fireplace Yes
Laundry Electric Dryer Hookup, Sink, Washer Hookup
Exterior
Parking Features Attached, Garage, Garage Door Opener
Garage Spaces 2.0
Utilities Available Cable Connected, Electricity Connected, Sewer Connected, Water Connected, Propane
Amenities Available Children's Pool, Clubhouse, Fitness Center, Management - Full Time, Management- On Site, Playground, Tennis Court(s)
Roof Type Shingle
Porch Covered, Porch, Screened
Total Parking Spaces 2
Garage Yes
Private Pool No
Building
Lot Description Many Trees
Faces North
Sewer Public Sewer
Water Public
Structure Type Stucco
New Construction No
Construction Status Updated/Remodeled
Schools
Elementary Schools Neptune Beach
Middle Schools Landmark
High Schools Sandalwood
Others
HOA Name Queens Harbour Property Owners Association
Senior Community No
Tax ID 1671271100
Security Features Gated with Guard,Smoke Detector(s)
Acceptable Financing Cash, Conventional, FHA, VA Loan
Listing Terms Cash, Conventional, FHA, VA Loan
Read Less
Want to know what your home might be worth? Contact us for a FREE valuation!

Our team is ready to help you sell your home for the highest possible price ASAP
Bought with ENGEL & VOLKERS FIRST COAST





