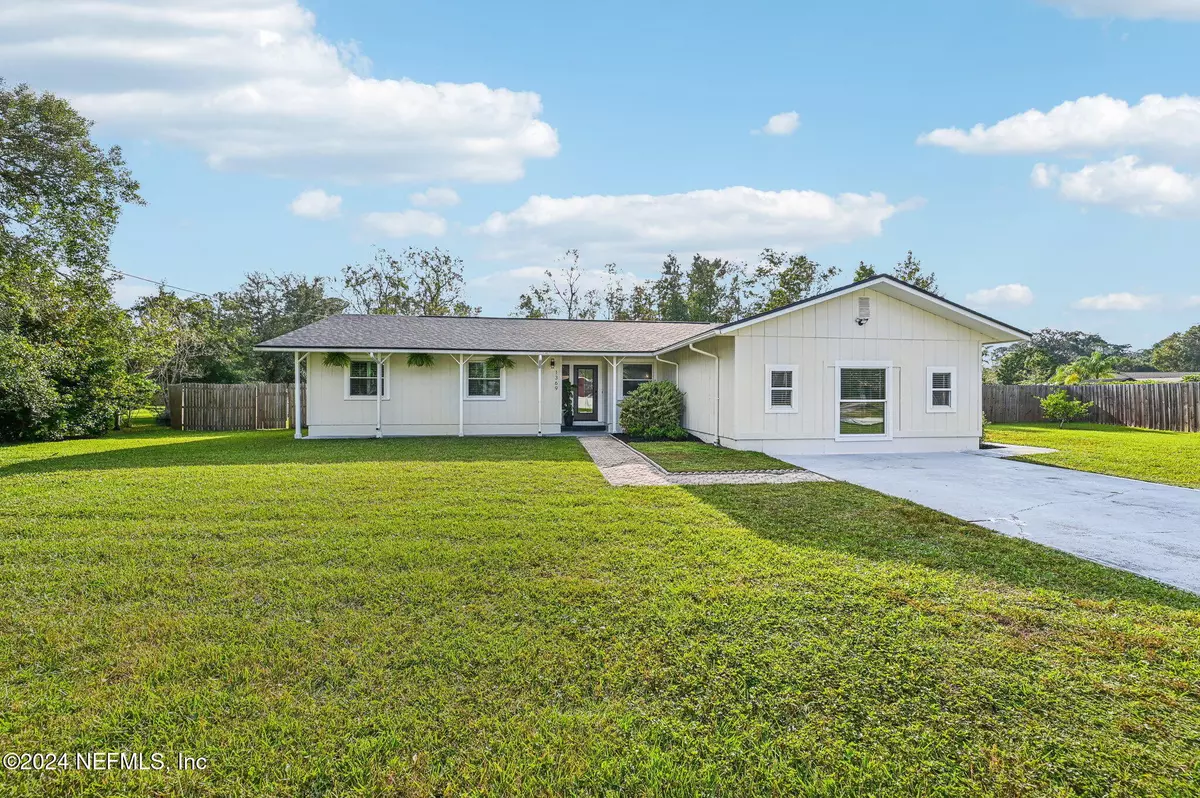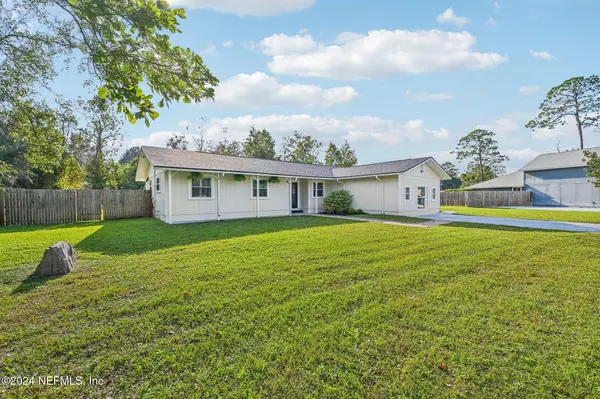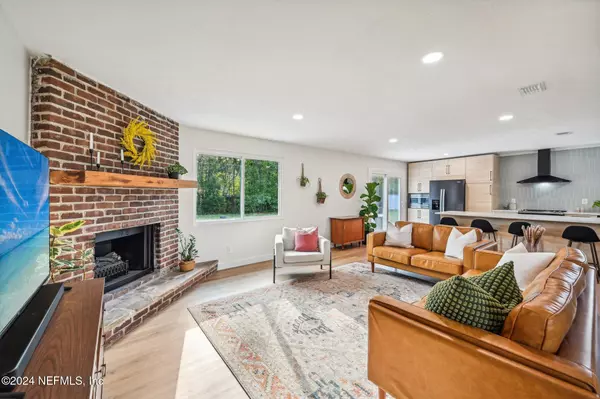$405,000
$400,000
1.3%For more information regarding the value of a property, please contact us for a free consultation.
1369 RIVIERA DR Green Cove Springs, FL 32043
4 Beds
2 Baths
2,042 SqFt
Key Details
Sold Price $405,000
Property Type Single Family Home
Sub Type Single Family Residence
Listing Status Sold
Purchase Type For Sale
Square Footage 2,042 sqft
Price per Sqft $198
Subdivision Riviera Estates
MLS Listing ID 2054091
Sold Date 12/17/24
Bedrooms 4
Full Baths 2
Construction Status Updated/Remodeled
HOA Y/N No
Originating Board realMLS (Northeast Florida Multiple Listing Service)
Year Built 1974
Annual Tax Amount $4,498
Lot Size 0.480 Acres
Acres 0.48
Property Description
Stunning, fully renovated home on a spacious half-acre lot! With a total of 2042 sq ft of living area, this home features luxury vinyl plank flooring throughout the open floorplan, a cozy family room with an electric fireplace and cedar mantle, and a beautifully updated kitchen with new cabinets, stainless steel appliances, and quartz countertops. The versatile 4th bedroom can serve as a bonus room, media room, office, or study. Primary bedroom includes a walk-in closet and French door leading to an open patio with a heated swim spa. Fenced yard for outdoor fun, RV parking space, new roof, new windows, and updated plumbing. No HOA! Located in Green Cove Springs where small town charm meets the convenience of nearby city life.
Location
State FL
County Clay
Community Riviera Estates
Area 161-Green Cove Springs
Direction From Orange Park, south on US 17 over Black Creek bridge, left on CR 209, left on River Rd W, right on Riviera Dr. Home on right.
Rooms
Other Rooms Shed(s)
Interior
Interior Features Breakfast Bar, Ceiling Fan(s), Eat-in Kitchen, Pantry, Primary Bathroom - Shower No Tub, Walk-In Closet(s)
Heating Central
Cooling Central Air
Flooring Carpet, Vinyl
Fireplaces Number 1
Fireplaces Type Electric
Fireplace Yes
Exterior
Fence Back Yard
Utilities Available Electricity Connected
Roof Type Shingle
Porch Front Porch, Rear Porch
Garage No
Private Pool No
Building
Sewer Septic Tank
Water Well
New Construction No
Construction Status Updated/Remodeled
Others
Senior Community No
Tax ID 39052601454600000
Acceptable Financing Cash, Conventional, FHA, VA Loan
Listing Terms Cash, Conventional, FHA, VA Loan
Read Less
Want to know what your home might be worth? Contact us for a FREE valuation!

Our team is ready to help you sell your home for the highest possible price ASAP
Bought with COLDWELL BANKER VANGUARD REALTY





