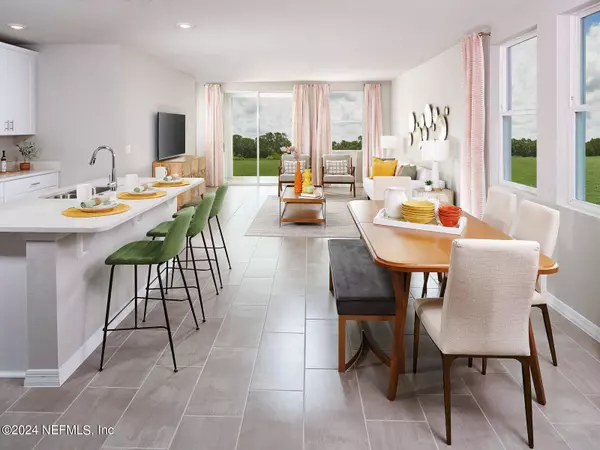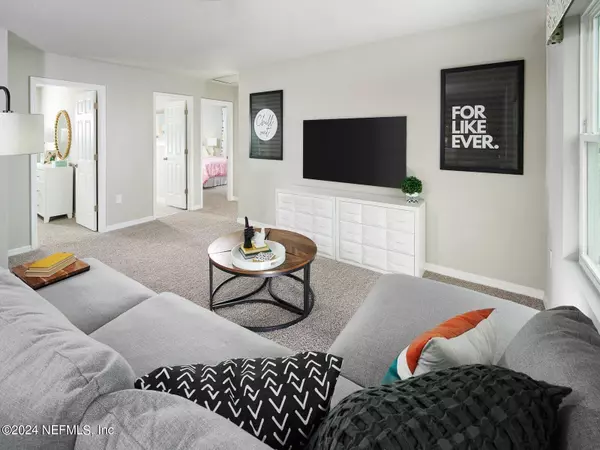$359,990
$359,990
For more information regarding the value of a property, please contact us for a free consultation.
26 SANDY LN Palm Coast, FL 32164
4 Beds
3 Baths
2,168 SqFt
Key Details
Sold Price $359,990
Property Type Single Family Home
Sub Type Single Family Residence
Listing Status Sold
Purchase Type For Sale
Square Footage 2,168 sqft
Price per Sqft $166
Subdivision Flagler Village
MLS Listing ID 2033739
Sold Date 12/23/24
Style Traditional
Bedrooms 4
Full Baths 2
Half Baths 1
Construction Status Under Construction
HOA Fees $155/mo
HOA Y/N Yes
Originating Board realMLS (Northeast Florida Multiple Listing Service)
Year Built 2024
Lot Size 4,791 Sqft
Acres 0.11
Property Description
Brand NEW energy-efficient home ready December 2024! Sleek Design Package. The Yellowstone floorplan in Kings Crossing offers an open-concept floorplan with 4 bedrooms, 2.5 bathrooms, and a 2-car garage. This home offers a first-floor primary suite. Entertain in the upstairs loft. Located just 15 minutes from Flagler Beach, residents can live the ideal coastal lifestyle while enjoying convenient access to everyday necessities at the Palm Coast Town Center. Community amenities include a cabana and resort-style pool. Each of our homes is built with innovative,
energy-efficient features designed to help you enjoy more savings, better health, real comfort and peace of mind.
Location
State FL
County Flagler
Community Flagler Village
Area 603-Flagler County-South Central
Direction Located on Belle Terra & Citation Blvd. in Palm Coast. From Exit 284 from I95, Continue on State Route 100 W for 4.1 Miles. Turn Left on Belle Terre Blvd. Follow Belle Terre Blvd. 2 Miles and the community will be on your left.
Interior
Interior Features Entrance Foyer, Kitchen Island, Open Floorplan, Pantry, Primary Bathroom - Shower No Tub, Smart Home, Smart Thermostat, Split Bedrooms, Walk-In Closet(s)
Heating Central
Cooling Central Air
Flooring Carpet, Tile
Exterior
Parking Features Garage, Garage Door Opener
Garage Spaces 2.0
Pool None
Utilities Available Electricity Available, Water Available
Amenities Available Park
Roof Type Shingle
Total Parking Spaces 2
Garage Yes
Private Pool No
Building
Sewer Public Sewer
Water Public
Architectural Style Traditional
Structure Type Composition Siding,Frame
New Construction Yes
Construction Status Under Construction
Others
Senior Community No
Tax ID 19-12-31-2675-00000-0110
Acceptable Financing Cash, Conventional, FHA, VA Loan
Listing Terms Cash, Conventional, FHA, VA Loan
Read Less
Want to know what your home might be worth? Contact us for a FREE valuation!

Our team is ready to help you sell your home for the highest possible price ASAP
Bought with NON MLS





